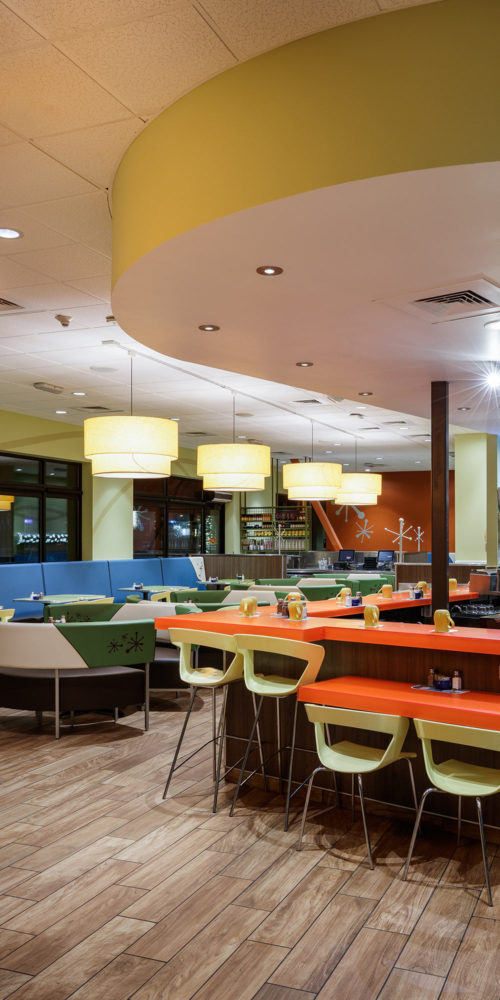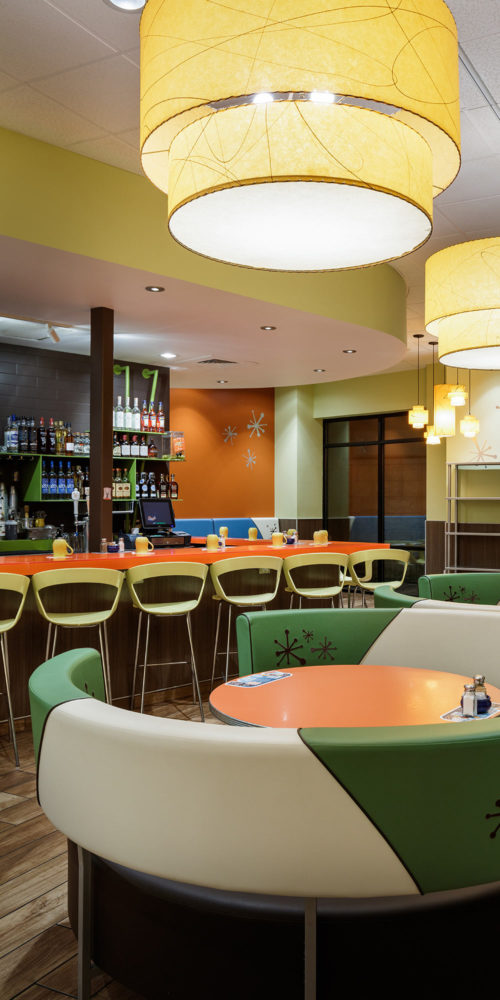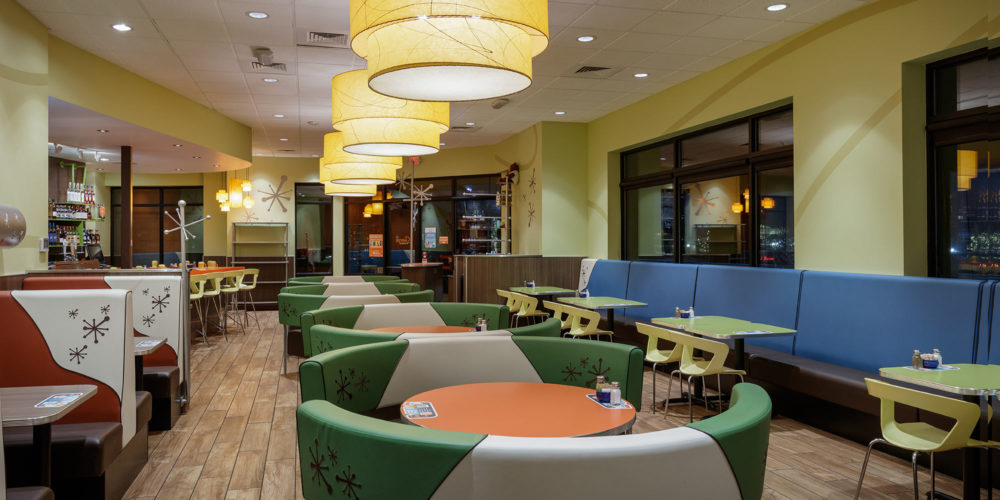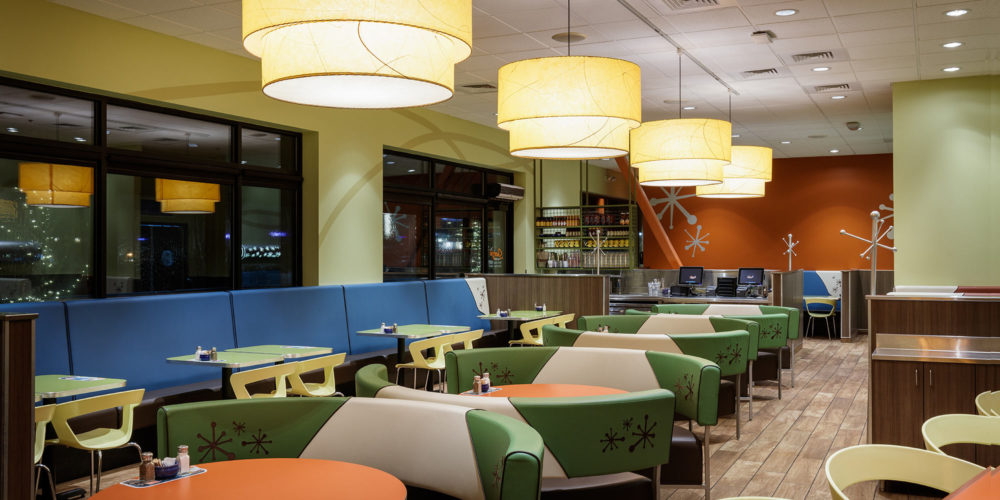
Various locations of a 4,000 s.f. restaurant and tenant improvement. Locations incorporate store prototype design and brand standards for consistency. The dining area configured with a bar concept and an additional 1,000 s.f. outdoor patio seating.
Project Summary
Services Provided
- Site Analysis
- Architectural
- Interior Design
- Construction Documents
- Permitting
- Construction Administration
Characteristics
- 4,000 s.f. restaurant and tenant improvement
- Followed store prototype design and worked closely with brand standards
- Dining area configured with bar concept
- 1,000 s.f. outdoor patio seating
- Licensed in several states to accommodate various restaurant locations




