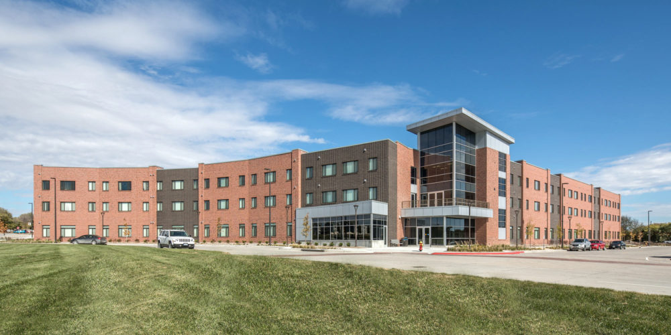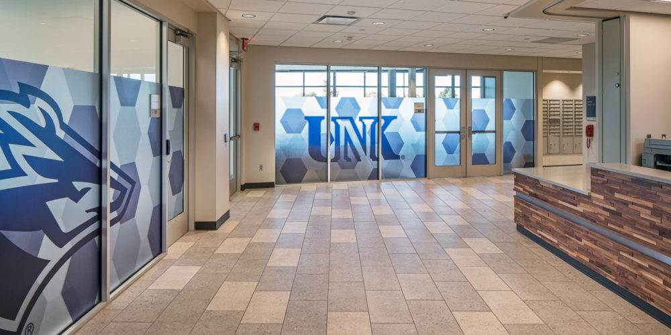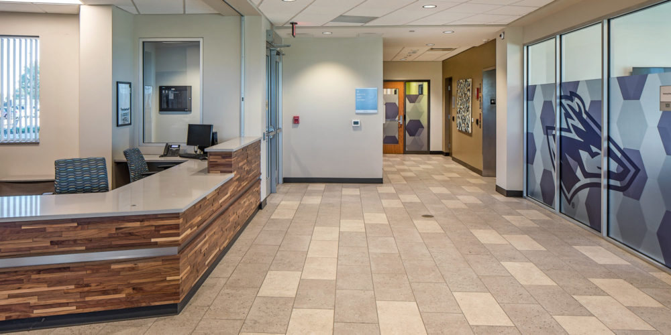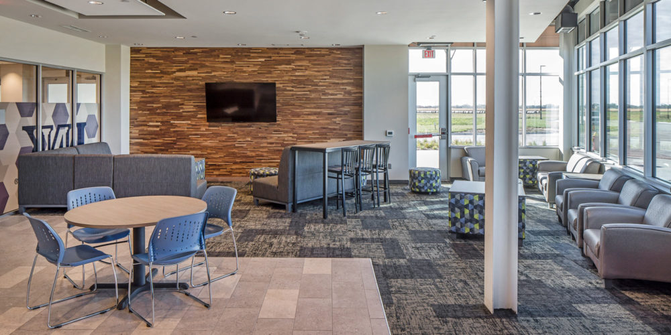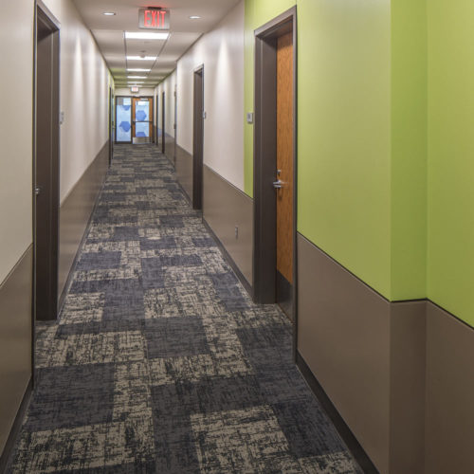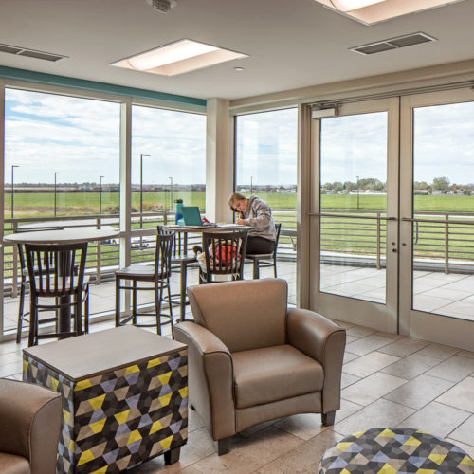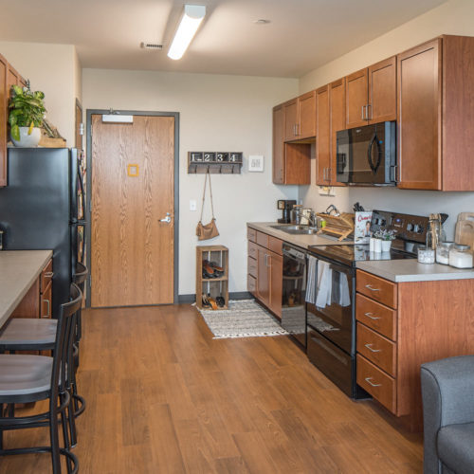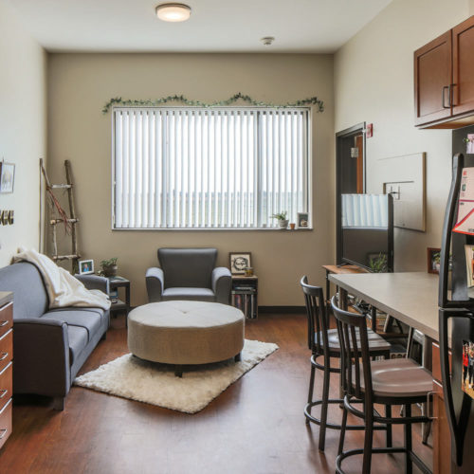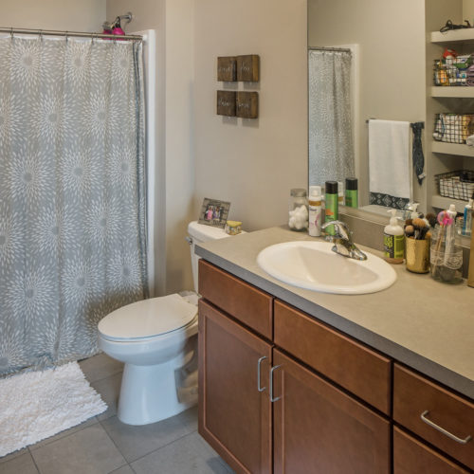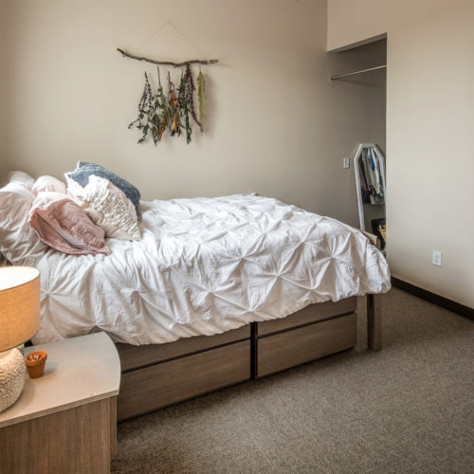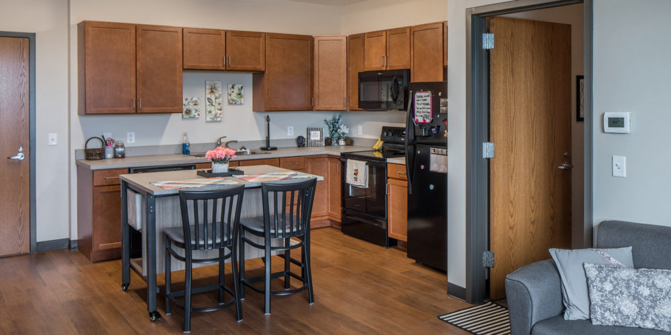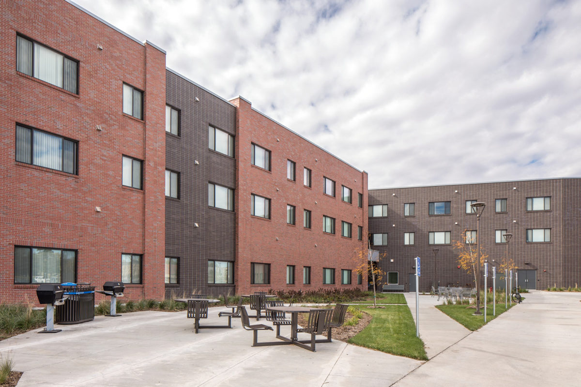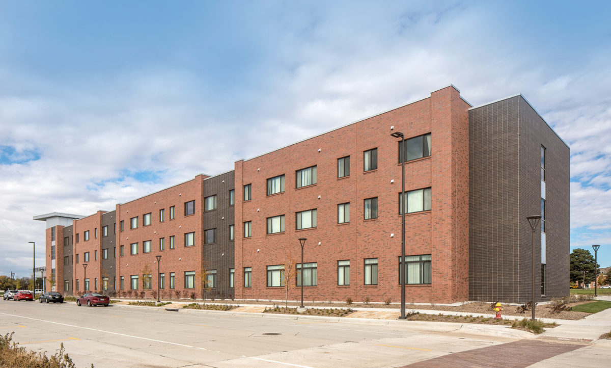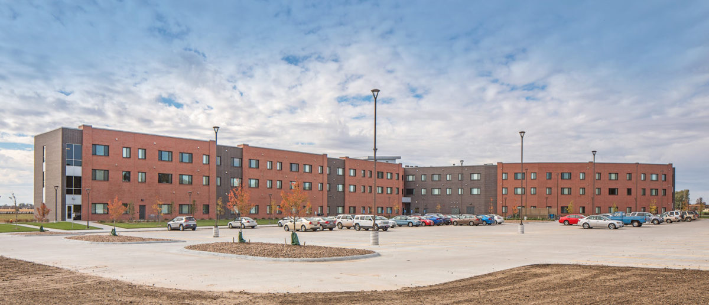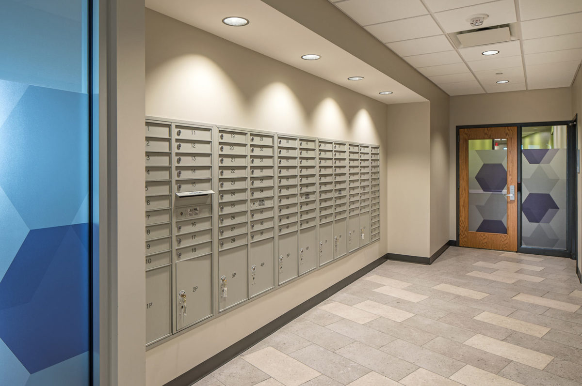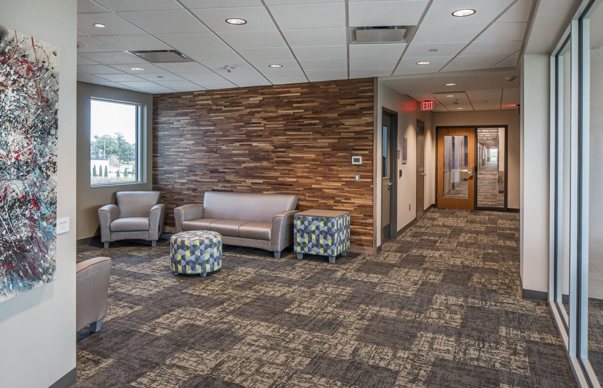
The new 80,000 s.f. three-story building consists of both one-and two-bedroom units totaling 99 rooms and 130 beds. Features collaboration spaces for student interaction and study sessions, as well as a second floor outdoor patio overlooking community green space.

Additional Views
Project Summary
Services Provided
- Architectural
- Interior Design
- FF&E Coordination
- Construction Documents
- Construction Administration
Characteristics
- 80,000 s.f.
- Three-story building consisting of both one-and two-bedroom floor plans totaling 99 units and 130 beds
- Collaboration spaces at the core utilized by students for group study and recreation
- Outdoor deck on second level and first floor clubhouse with large living area
- This is the first phase on a 104-acre site that will combine public and private resources in a mix of business, retail, offices, parks and recreation and other community spaces

