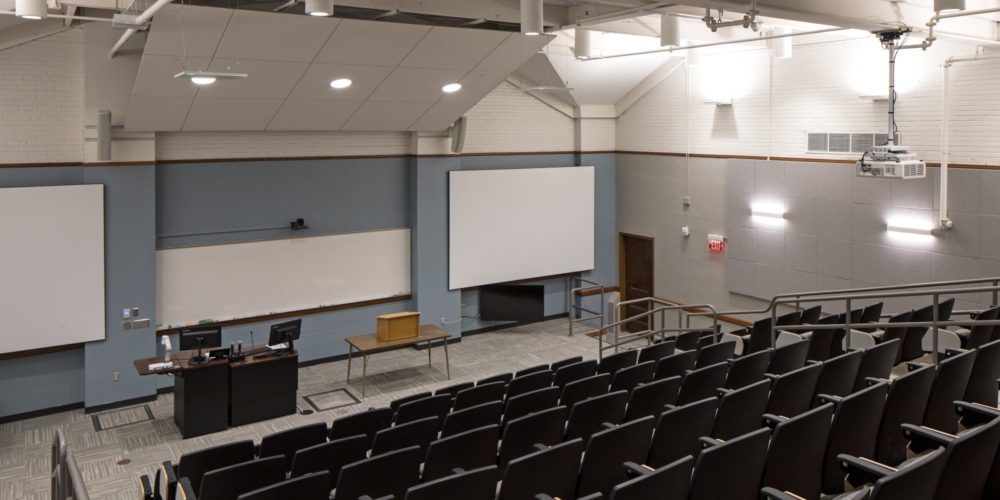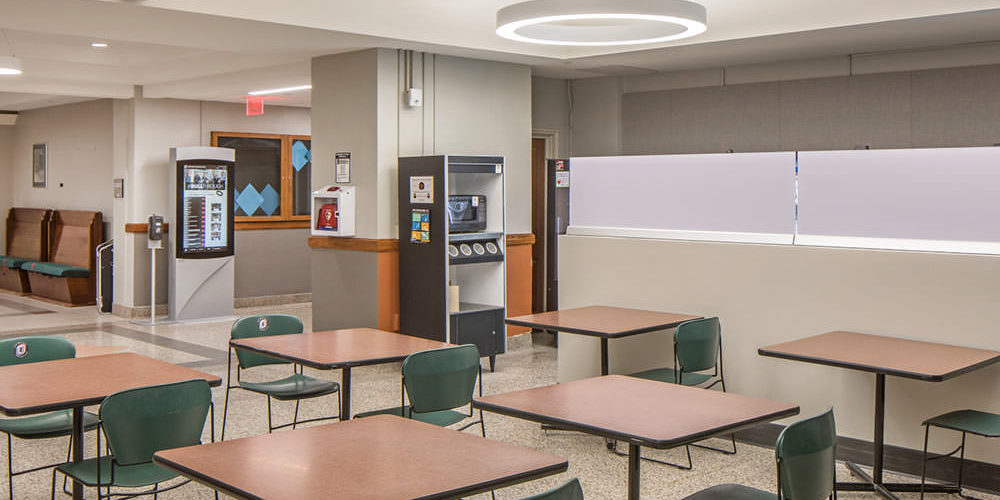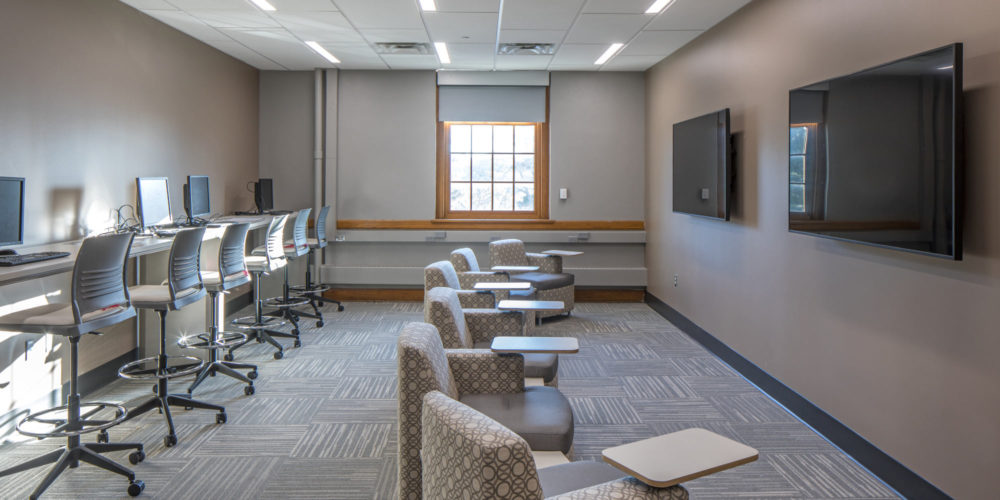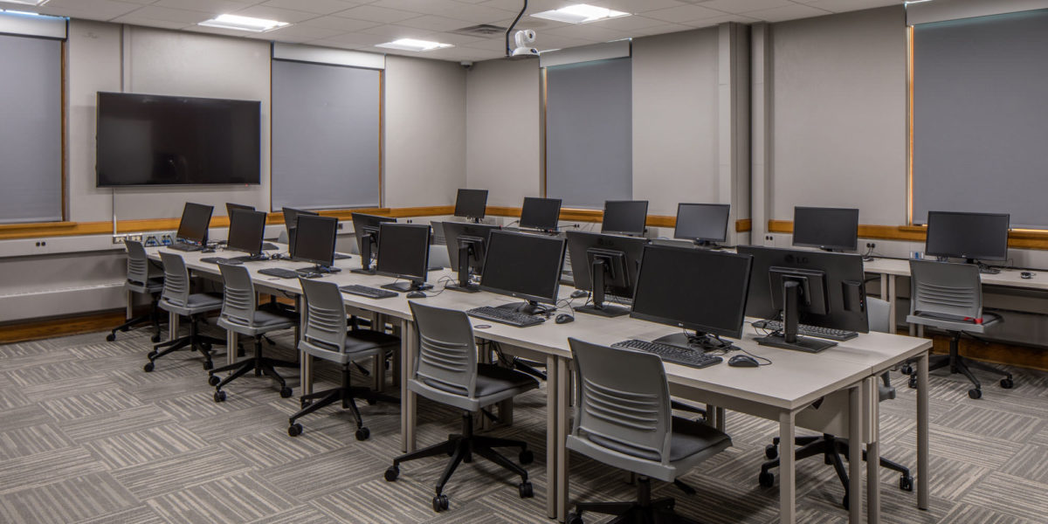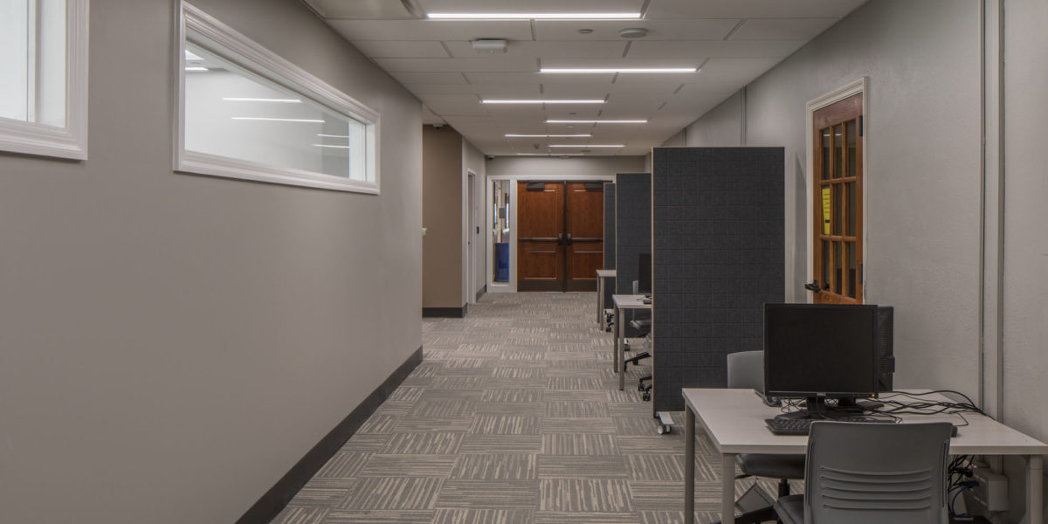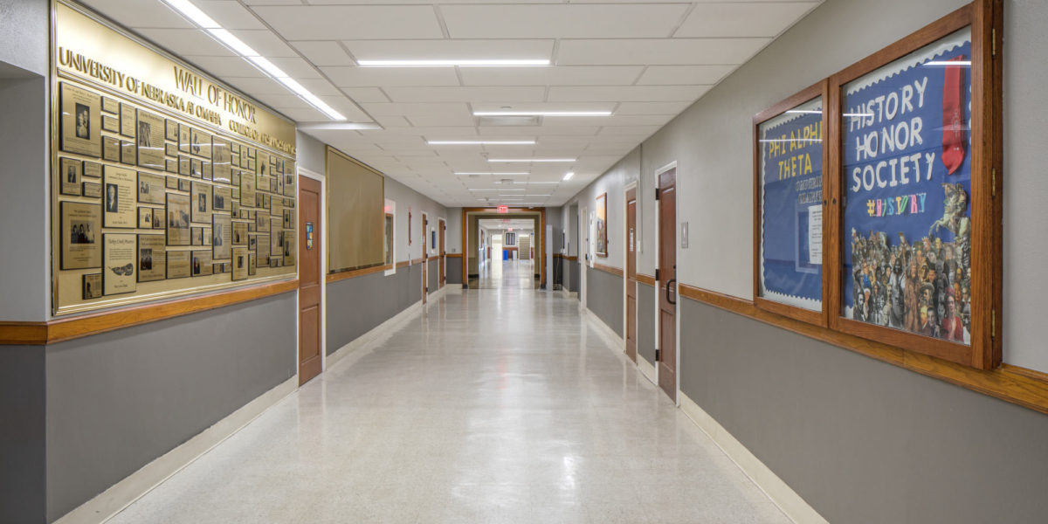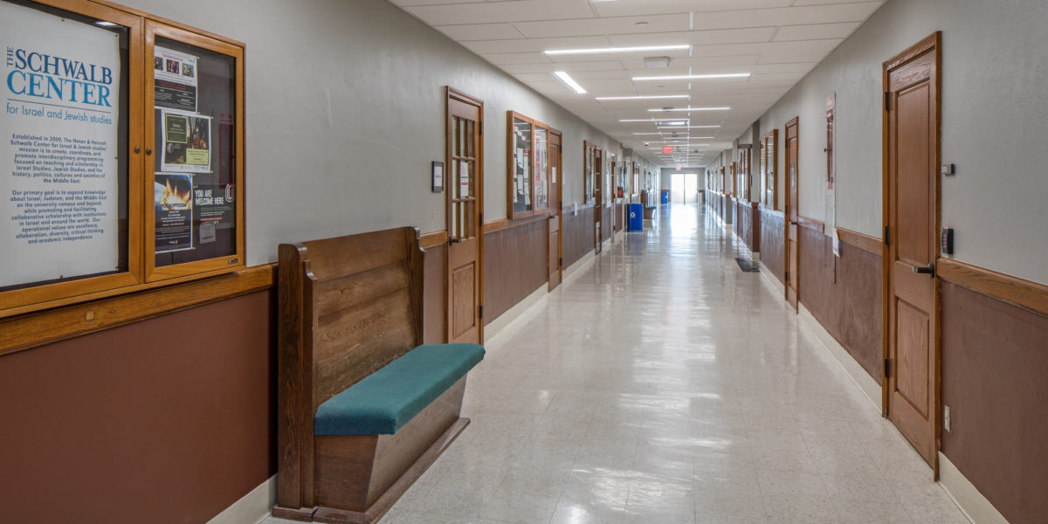
This 215,000 s.f. complex renovation of the Arts and Sciences Building was phased to accommodate occupancy. The scope included MEP upgrades throughout the entire building and ADA and restroom upgrades on every floor. Additional upgrades include audiovisual and technology throughout all classrooms, collaborative spaces, conference rooms, and faculty offices. New furniture, finishes, and equipment promote an engaging and interactive environment while allowing optimal flexibility and movement.
Additional Views
Project Summary
Services Provided
- Architectural
- Interior Design
- Construction Documents
- Construction Administration
- Furniture Selection
Characteristics
- 215,000 s.f.
- The renovation of the Arts and Sciences Building was a phased schedule to accommodate occupancy
- MEP upgrades throughout entire building
- ADA and restroom upgrades on every floor
- Audiovisual and technology integrated throughout all classrooms, collaborative spaces, conference rooms and faculty offices
- New furniture, finishes and equipment to promote an engaging and interactive environment while allowing optimal flexibility and movement

