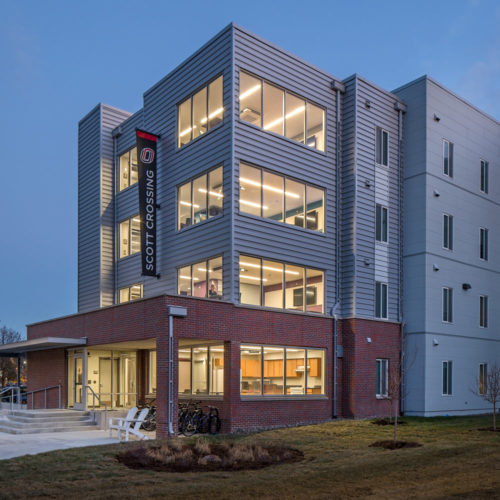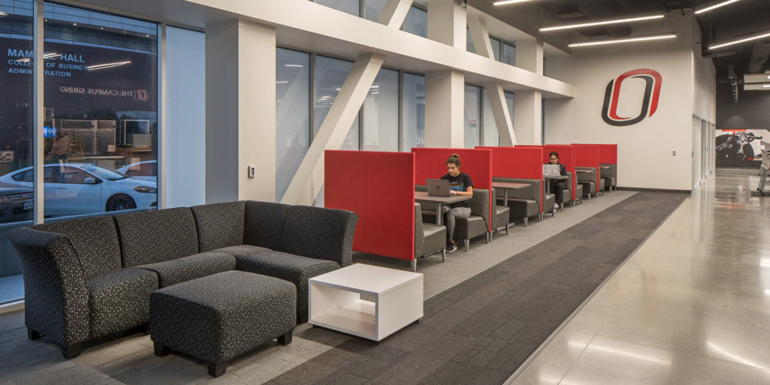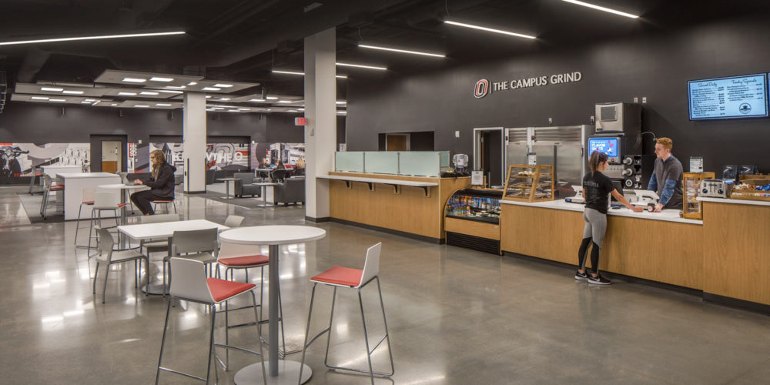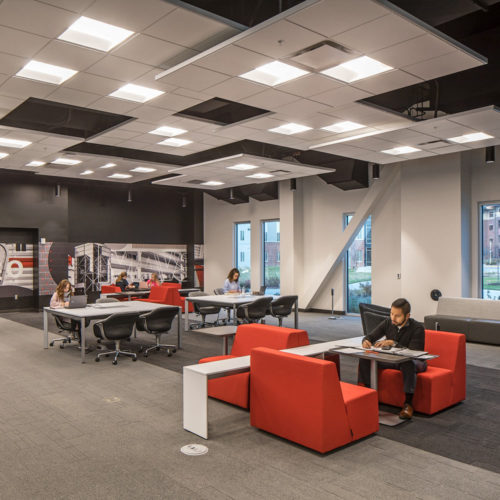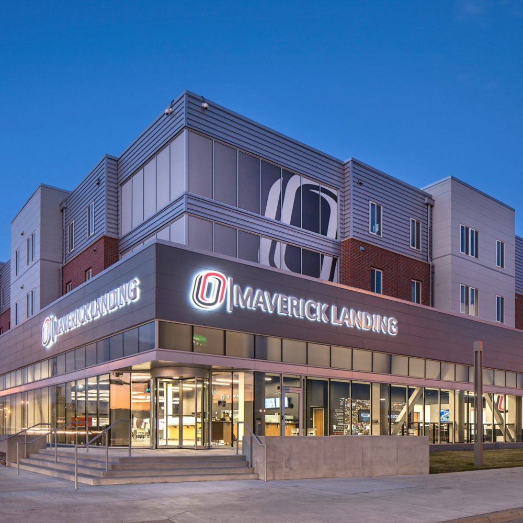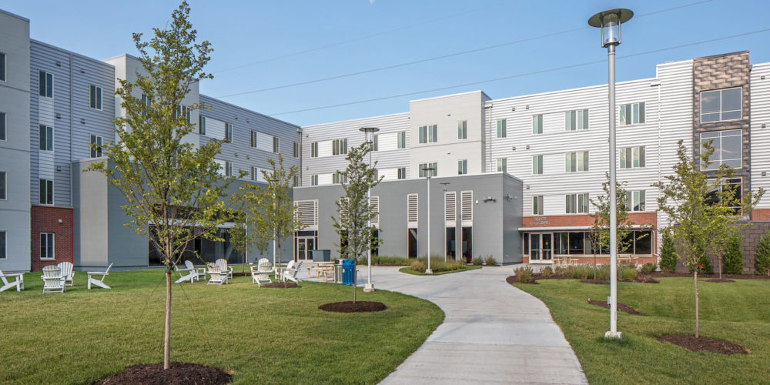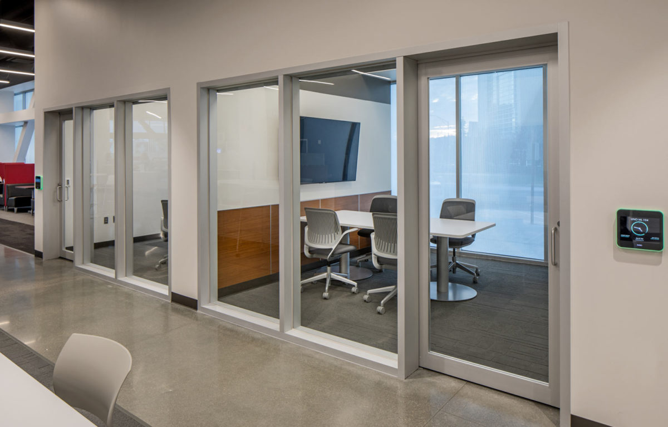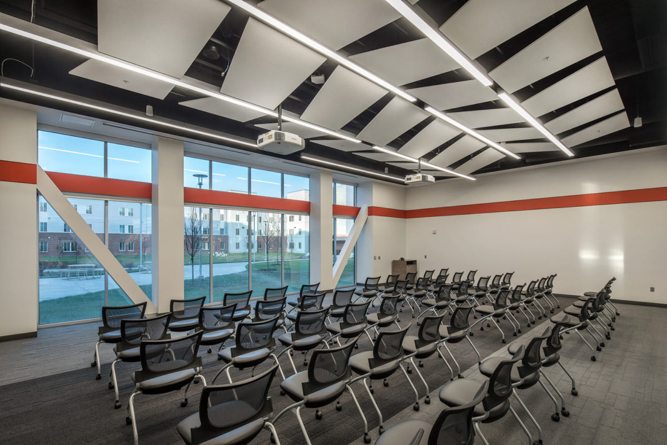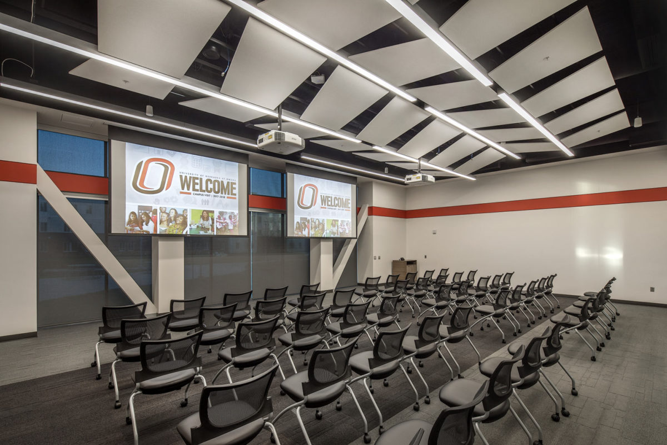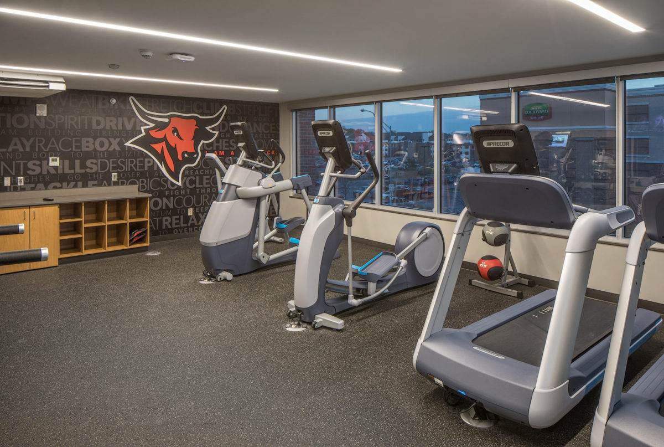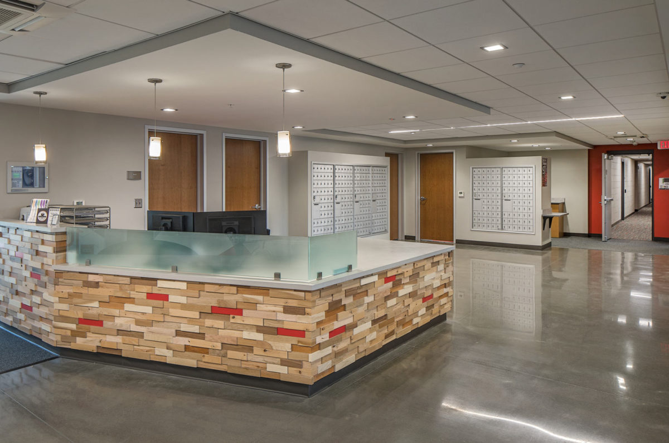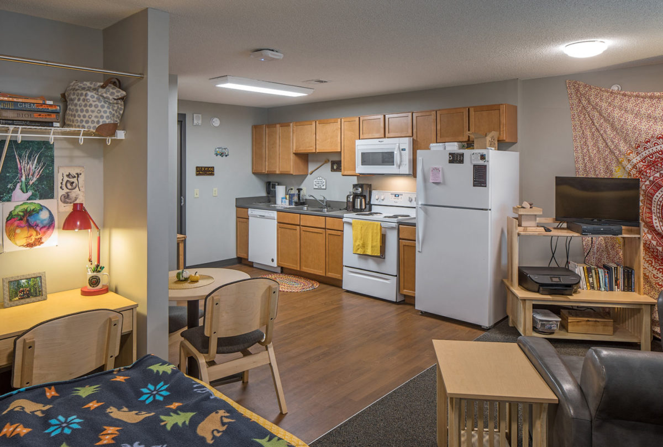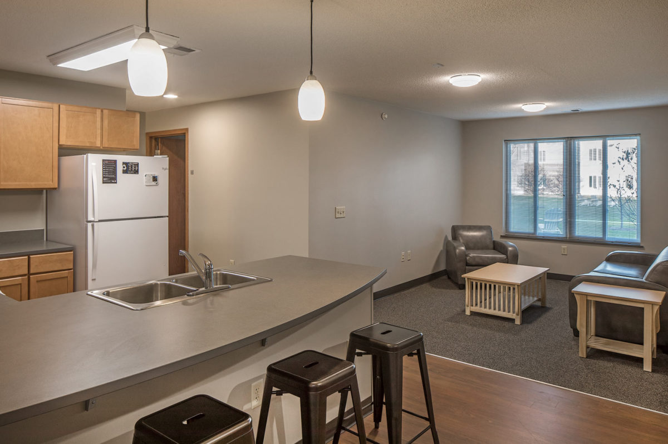
171,770 s.f. mixed-use space for students, faculty and staff at the University of Nebraska Omaha. Located in Aksarben Village Maverick Landing is the “Welcome Center” for future students with collaborative and private spaces for current students. Scott Crossing housing has a mix of studio, two, three and four bedroom units with full kitchens and private bathrooms totaling 134-units. The community also features a courtyard, community kitchens, lab spaces and laundry on each floor.
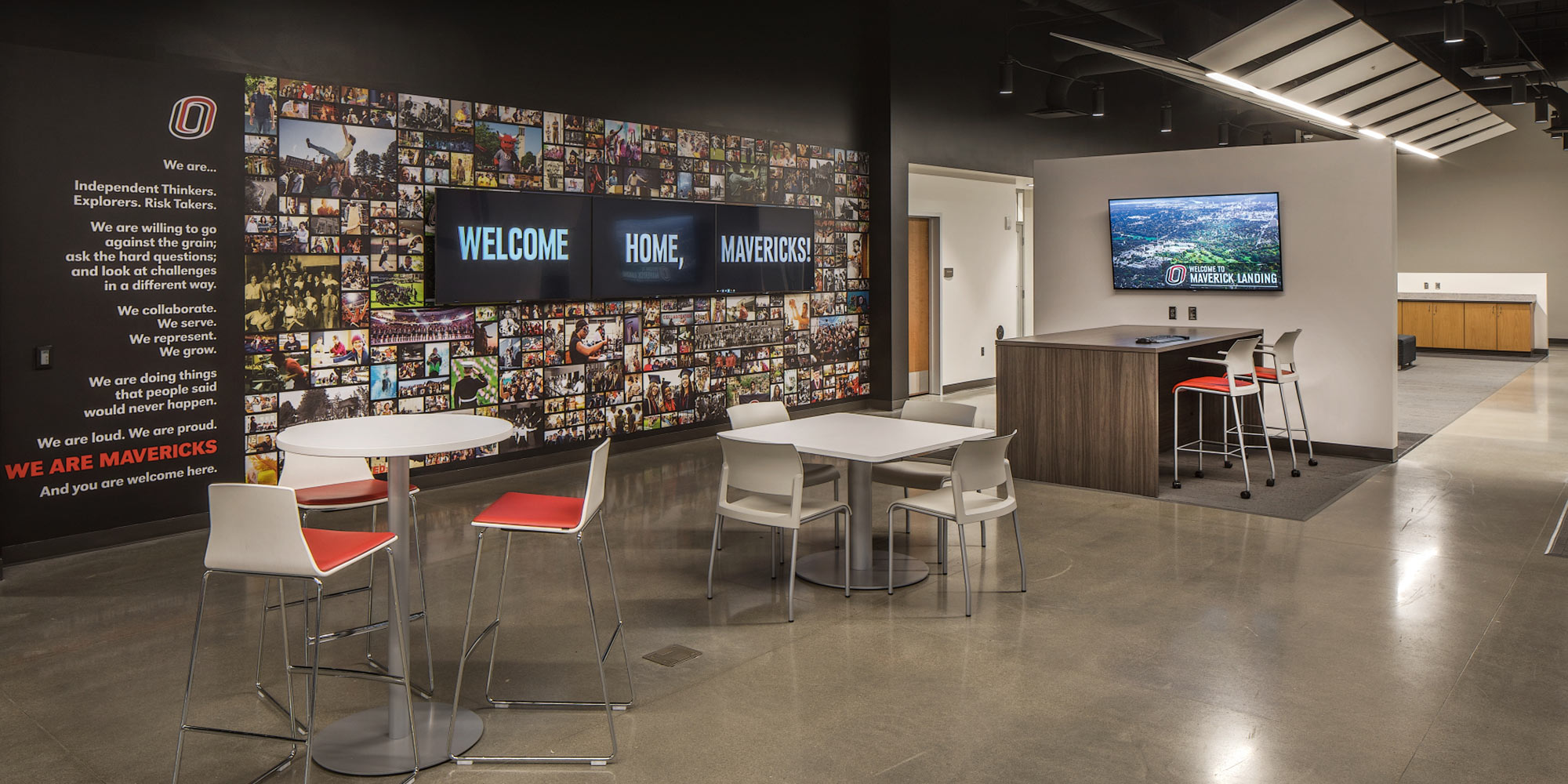
Additional Views
Project Summary
Services Provided
- Master Planning
- Architectural
- Interior Design
- FF&E Coordination
- Construction Documents
- Construction Administration
Characteristics
- 170,000 s.f. residence hall, Scott Crossing
- 134 units including mix of studio, 2-, 3- and 4-bedroom floor plans
- Several units include private kitchens and community kitchens providing a mixture of traditional and non-traditional student living
- Amenities include a fitness center, community kitchens of each floor, club room, outdoor plaza with interior green space, coffee shop, collaboration and study spaces
- 14,000 s.f. learning commons, Maverick Landing on the first floor includes private study areas, flexible meeting space, coffee and food service, faculty and student service office space

