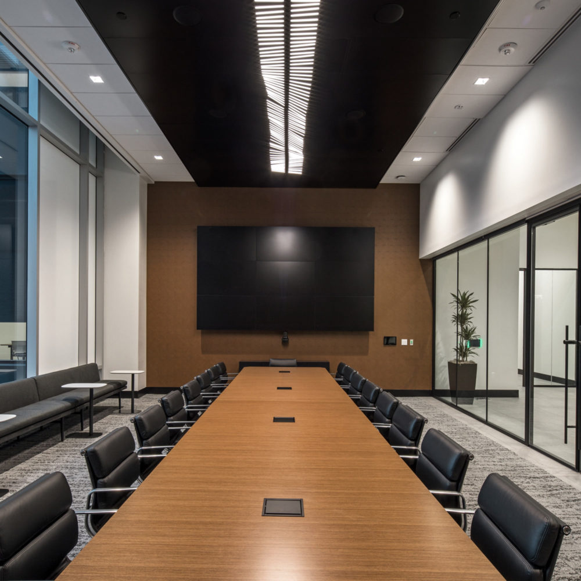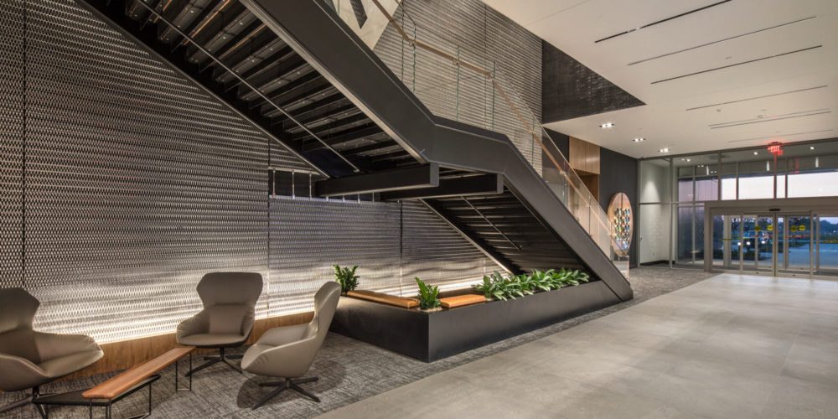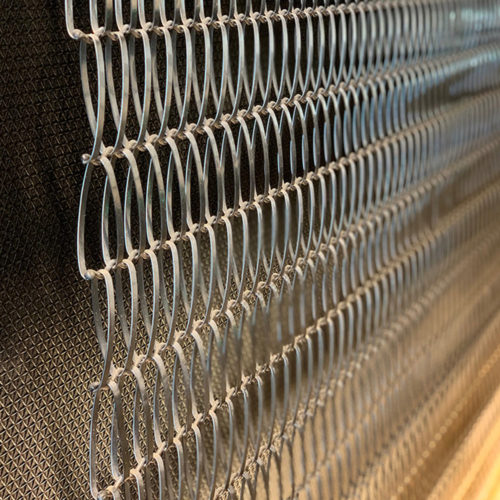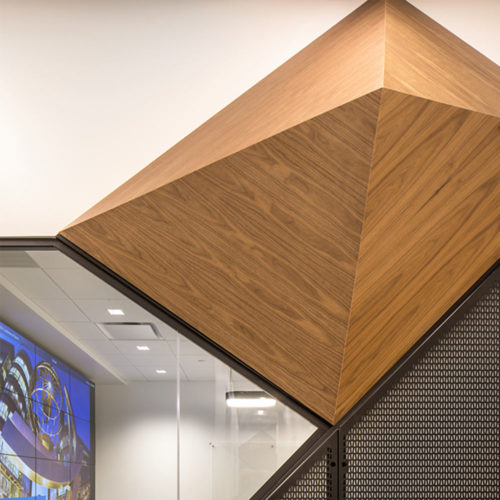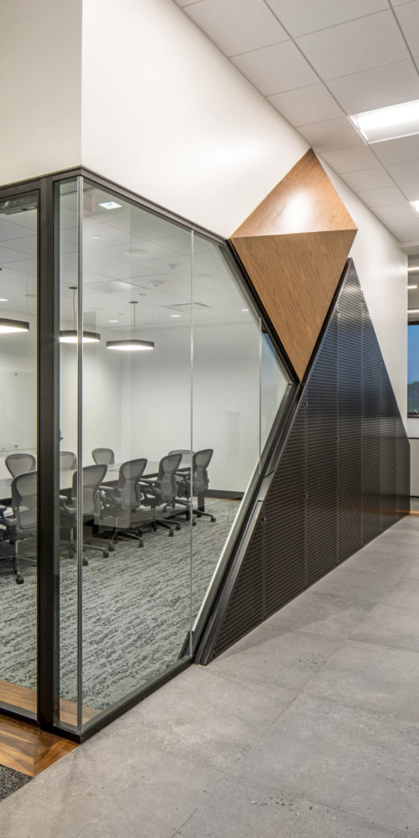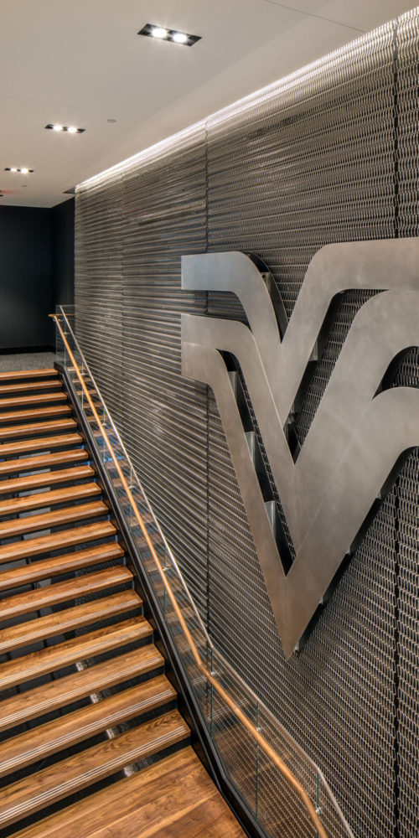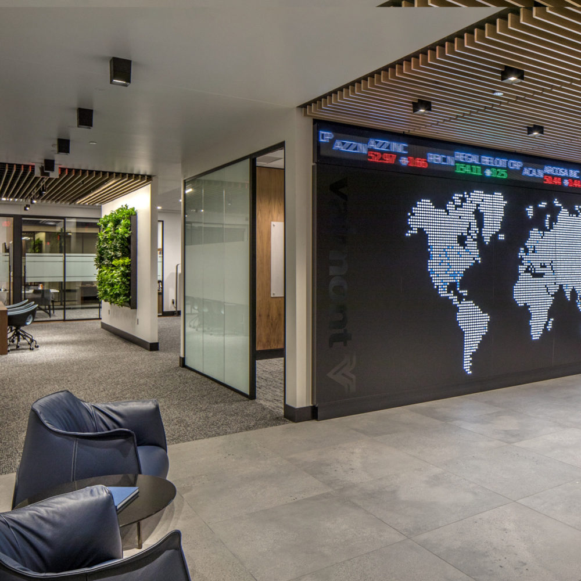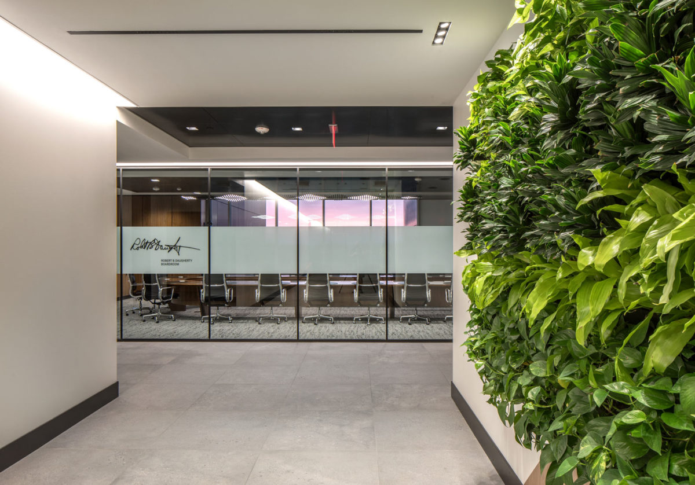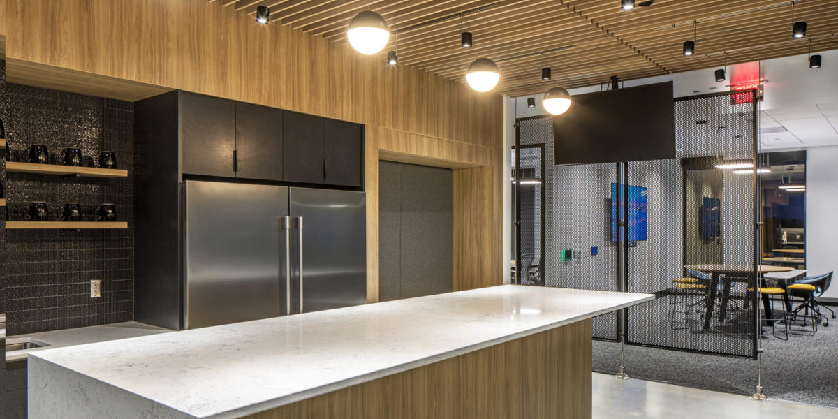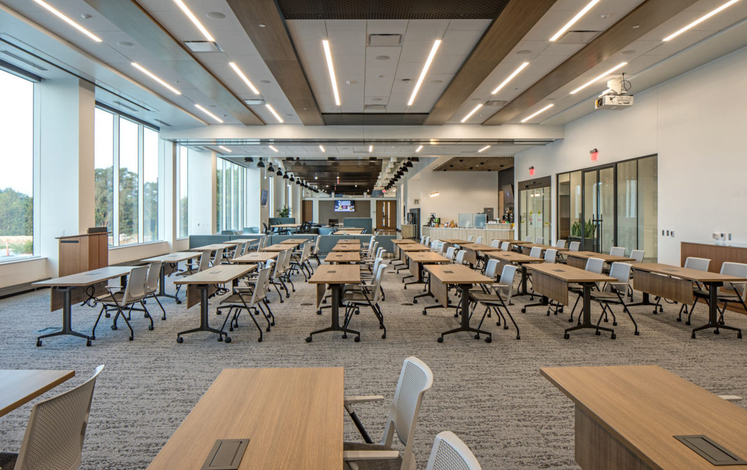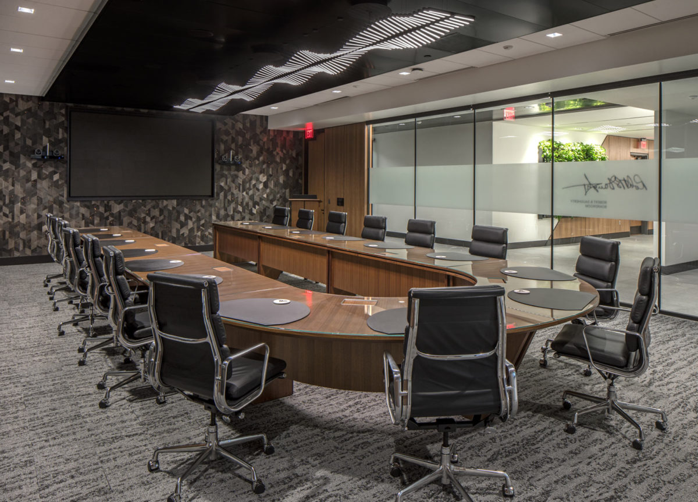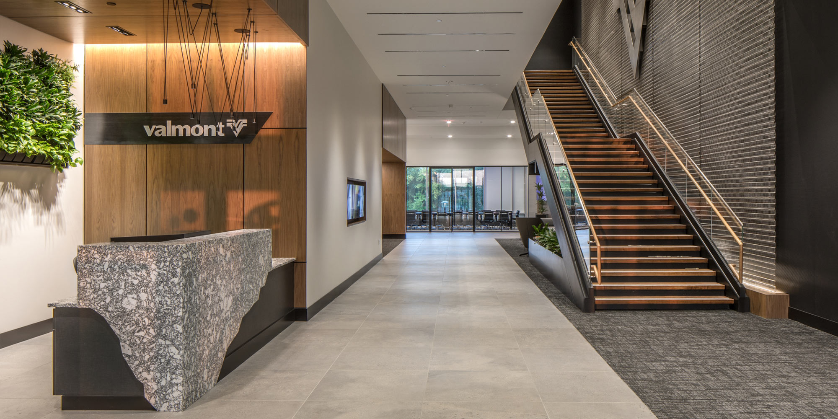
Our team of workplace designers guided Valmont in a thorough programming process at the onset of the project, resulting in a 130,000 square foot space tailored to their specific needs and meeting requirements for WELL Building Certification.
In March of 2020, this project was in the early stages of construction. With the uncertainty of the pandemic, COVID started to cause changes to the workplace in the United States, and we began to have complex and unprecedented conversations with all our clients, raising many questions. Our team had transparent discussions with the client, outlining the pros and cons of each. In the end, we made changes to a handful of items, including modifying several doors to be motion-activated and removed some doors to provide less congested pathways. As a team, we found several ways to make everyone feel more confident about their space in a post-COVID environment
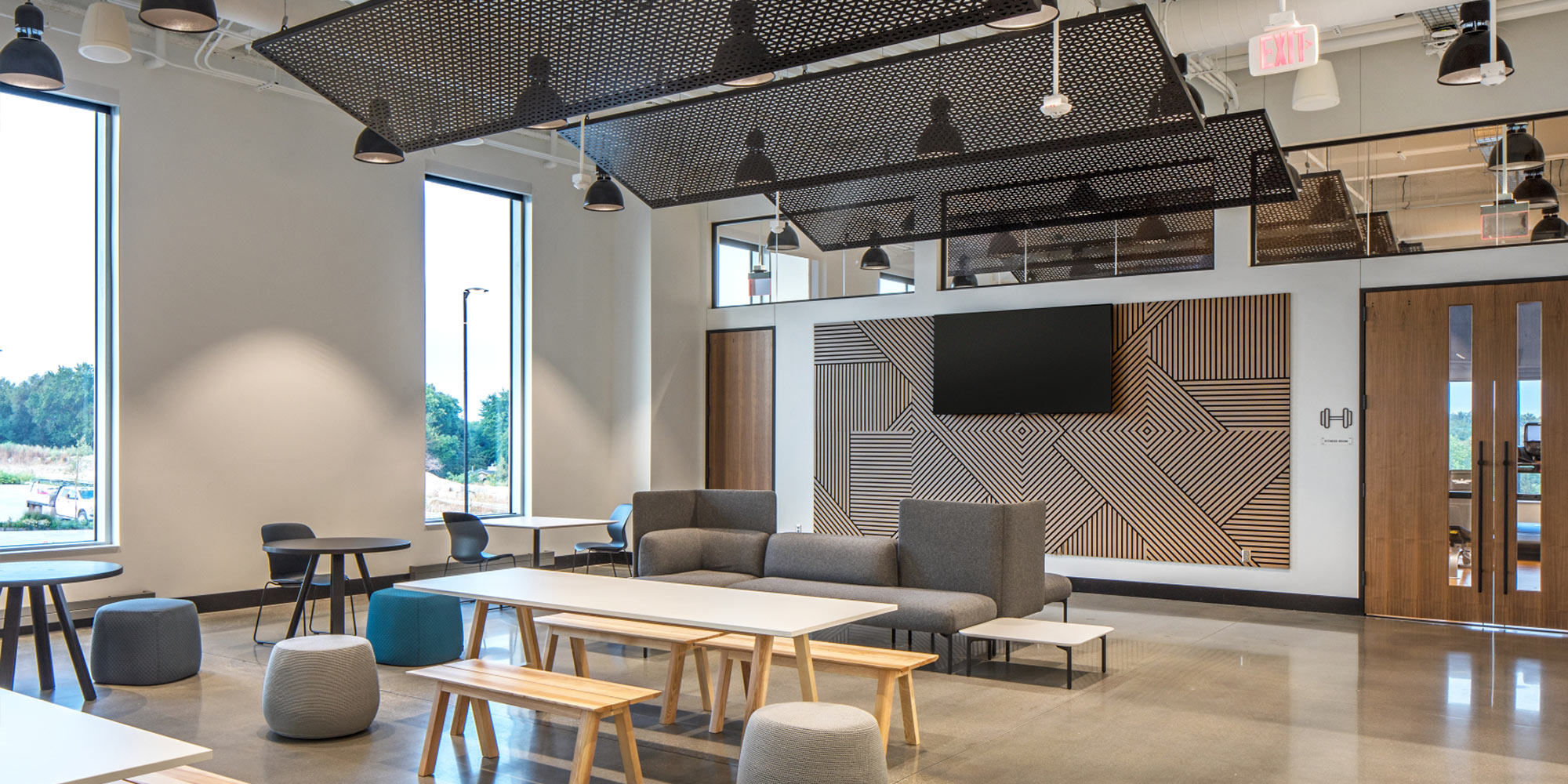
Project Summary
Services Provided
- Programming
- Architectural
- Interior Design
- Workplace Strategy
- FF&E Coordination
- Environmental Graphics Coordination
- Construction Documents
- Construction Administration
Characteristics
- 130,000 s.f.
- LEED and WELL Gold Certified
- Tenant improvement in new construction
- Programming and discovery process led to creating an extremely flexible environment for adapting to future work styles
- Quickly adapted design principles to accommodate pre- and post-pandemic work environments
- Includes a variety of collaboration spaces, wellness amenities, and hospitality features
Additional Views
Awards
Build Nebraska Award – 2022
AGC Nebraska Building Chapter

