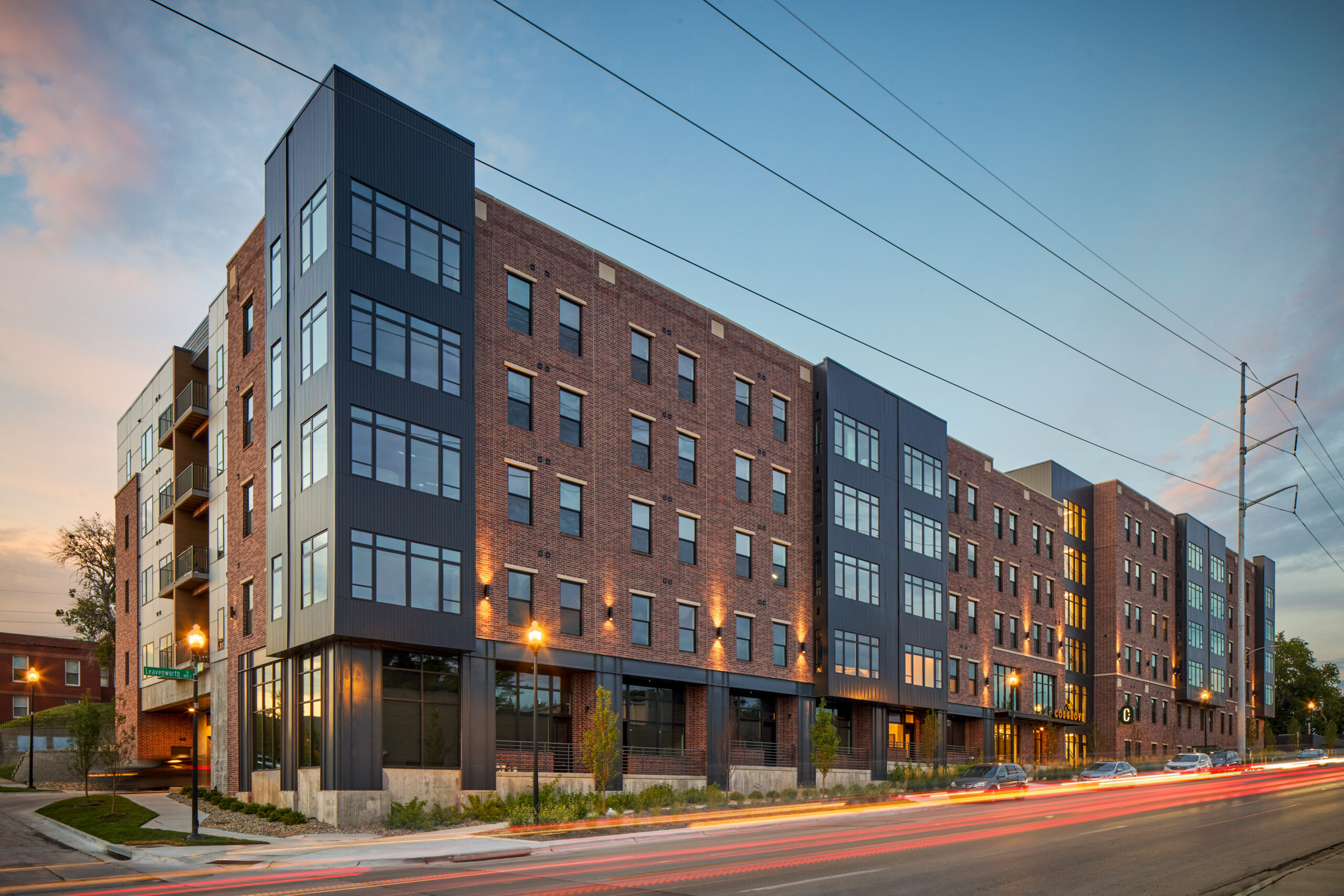
This multi-family housing project is bound on three sides by streets leading to a maximized site plan, designing the building up to the property lines. Another challenge of the site was the 30 feet of grade difference allowing an opportunity for a buried two-story parking garage for residents. The exterior materials pay homage to the historic nature of the surrounding neighborhood and includes working with a manufacturer to source brick made with traditional manufacturing methods. Featured corner and high-end units cater to the staff at the nearby medical facility.
Project Summary
Services Provided
- Master Planning
- Architectural
- Interior Design
Characteristics
- 198,000 s.f.
- 173 Units, mostly studios, with some one- and two-bedroom
- 150 Parking stalls within a two-level garage
- Two roof-top decks with outdoor dog run
- Fitness Center with outdoor movie screen and kitchen
- Bike parking and repair station
- Extensive brickwork to tie into surrounding neighborhood







