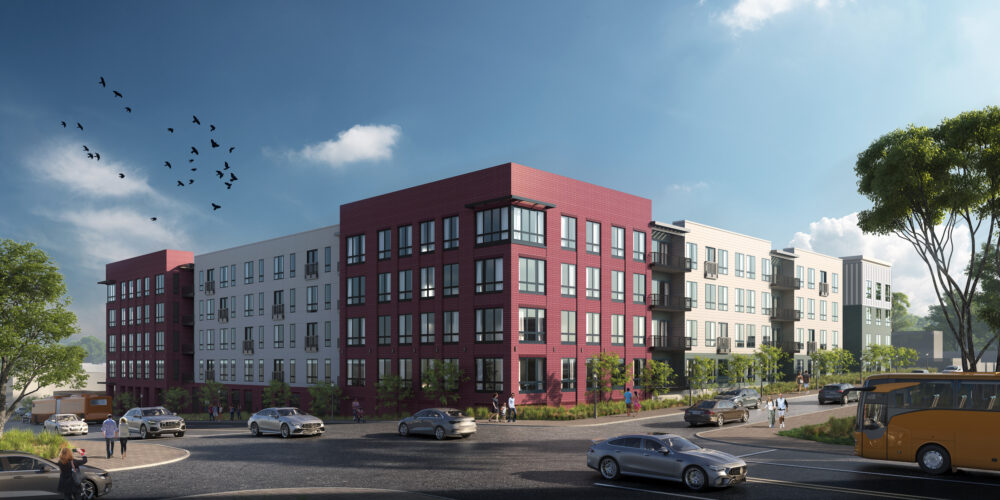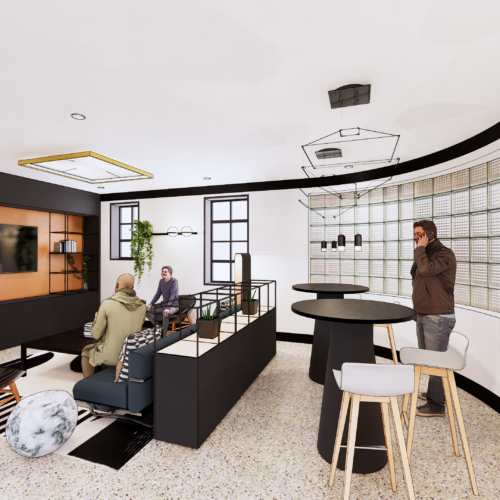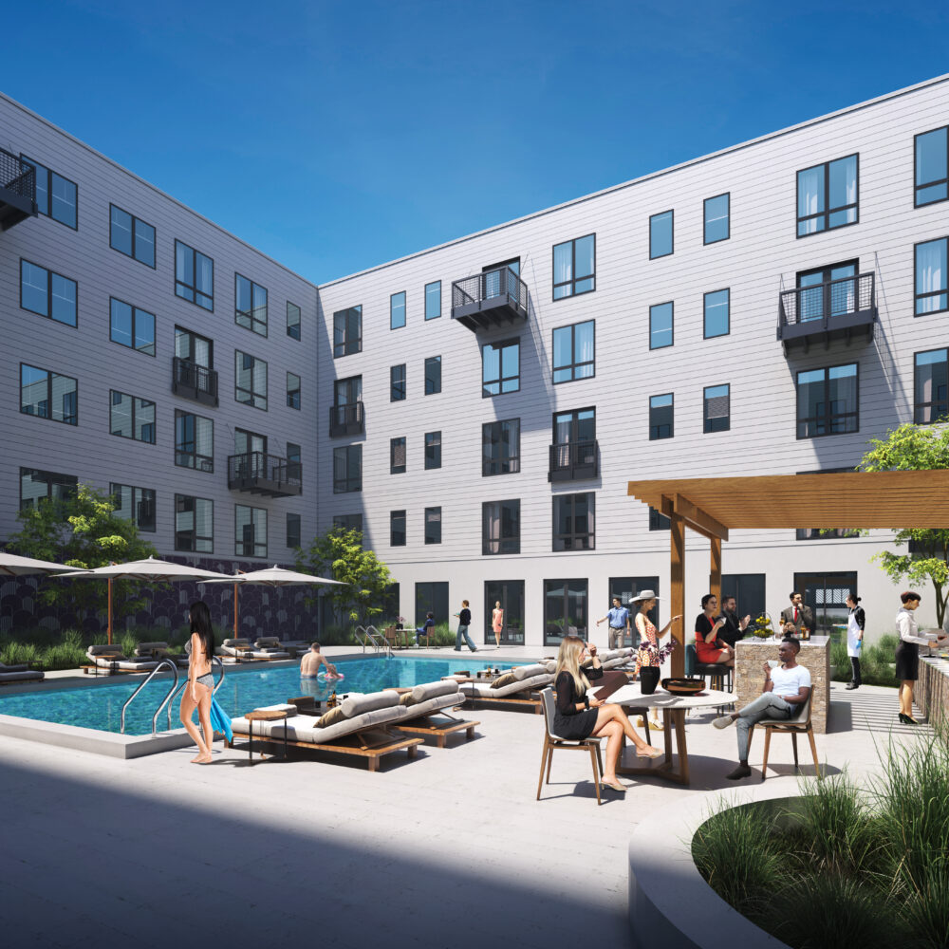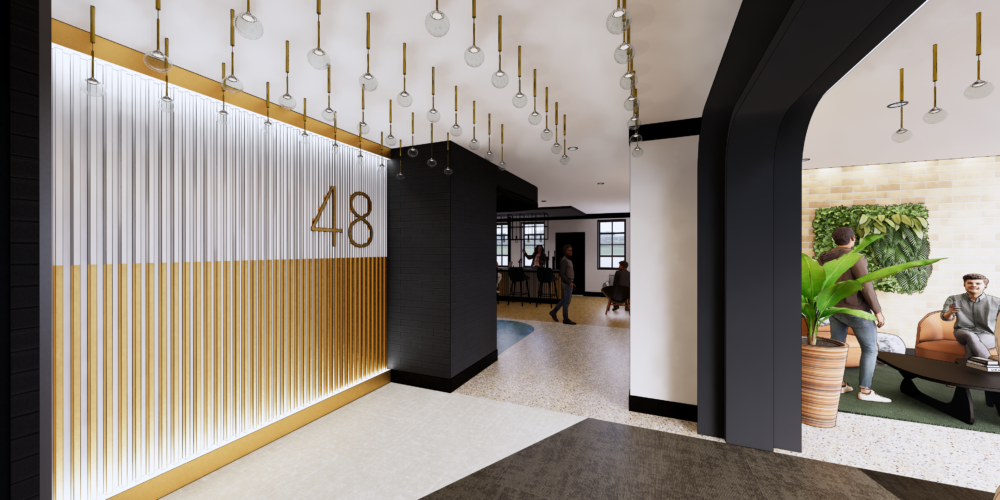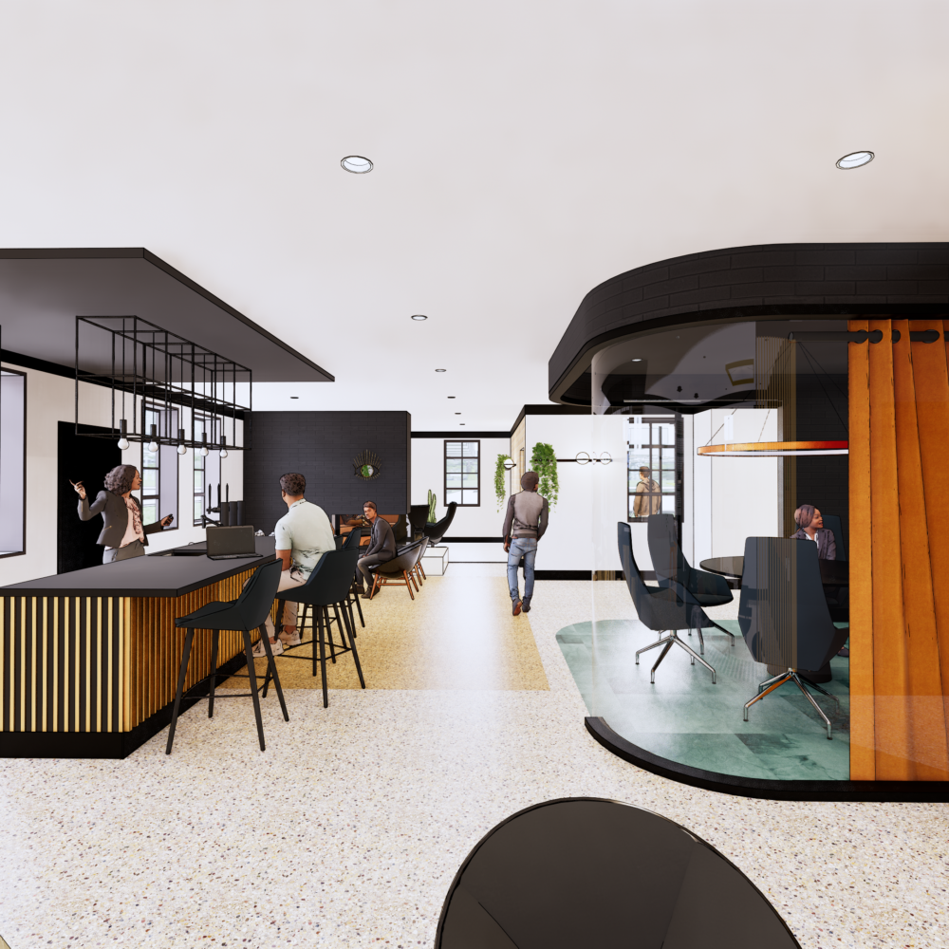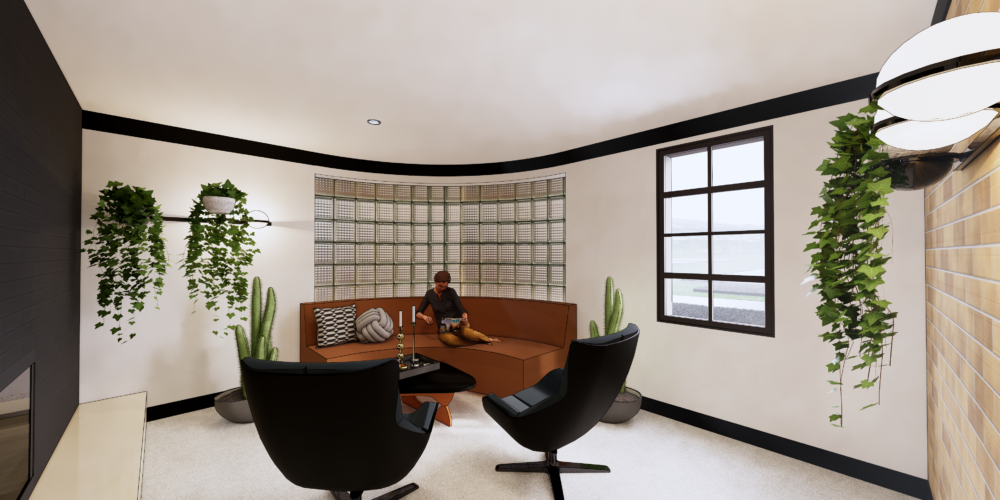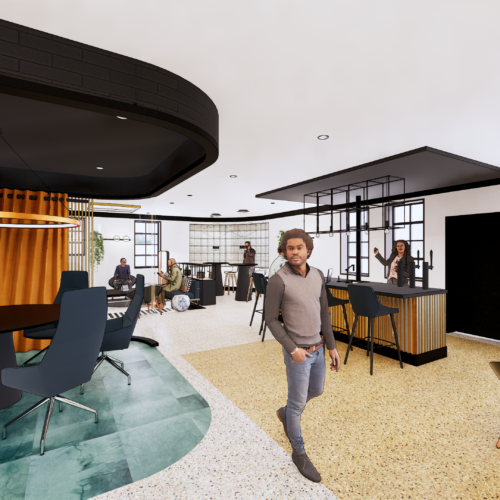
This new mixed-used development along Dodge Street is reimaging a block that has held mostly vacant buildings for 10+ years. The design incorporates the historic landmark, The Pitmann Building as the front door and main entry and will be rezoned to TOD (transit-oriented development, part of ORBT).
The project includes one level of below-grade parking, 11,000 s.f. ground-level retail, and four levels of market-rate apartments above. The development adds density to the neighborhood and provides additional housing for UNMC staff and students. Amenities will include lounges, bike storage and repair, fitness center, media center, clubroom, tenant storage, dog wash and dog park, swimming pool with grill areas, and an outdoor fire pit.
Project Summary
Services Provided
- Master Planning
- Conceptual Design
- Architectural
- Interior Design
- Construction Documents
- Construction Administration
- Historic Renovation Design and Adaptive Re-Use
- Programming
Characteristics
- New construction and adaptive re-use
- 329 Units
- 11,000 s.f. ground-level retail space
- Rezoned to be Transit-Oriented Development (TOD), part of ORBT
- One level below-grade parking
- Incorporates historic landmark, The Pitmann Building as front door and main entry
- Adds density and housing options for UNMC staff and students

