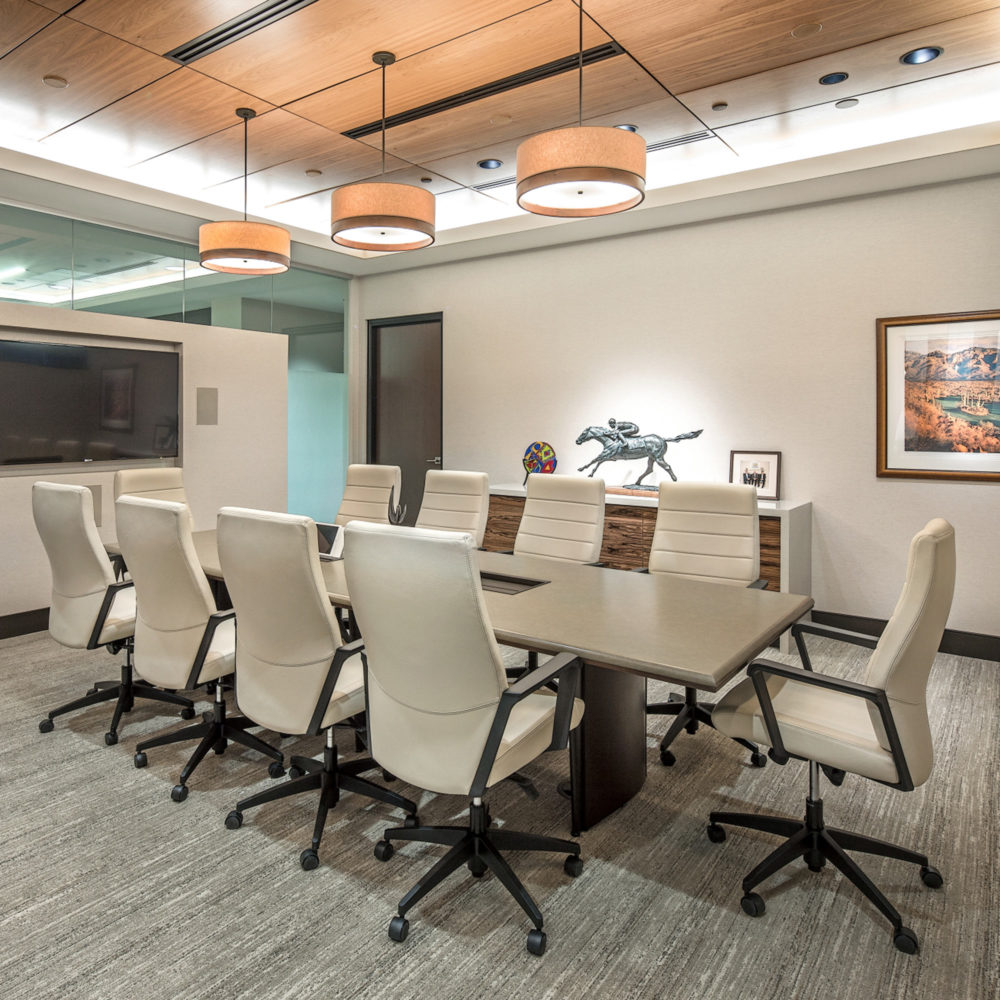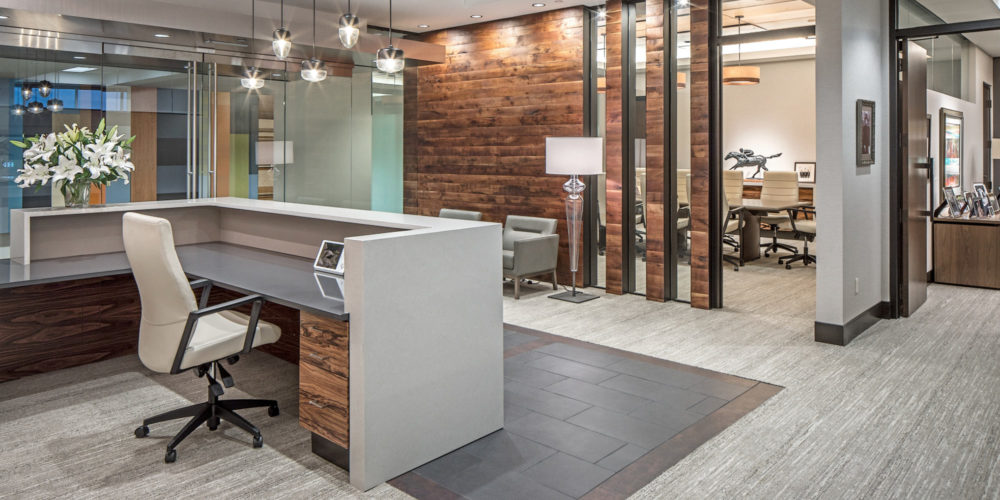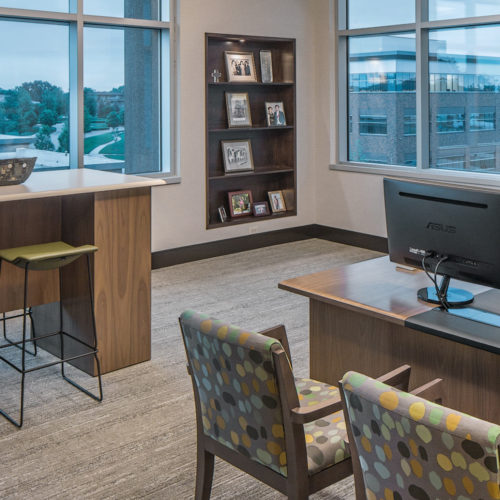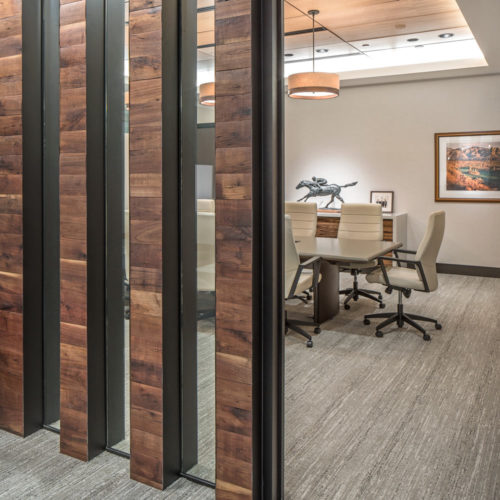
The new 22,470 s.f. headquarters building features a 14,430 s.f. warehouse, 1,270 s.f. training room with an executive wing with five offices and state-of-the-art conference room.
Project Summary
Services Provided
- Master Planning
- Architectural
- Interior Design
- Construction Documents
- Construction Administration
Characteristics
- 3,250 s.f.
- Chartwell Capital is a high-end office space that features four executive offices that support the daily functions of the Heider Family Foundation
- Includes one large conference room, small meeting room, breakroom, and reception/lobby
- Office suites feature private meeting rooms and gathering areas
- Technology integrated throughout the space to support video conferencing and soundproofing to provide a soft, comfortable and secure atmosphere




