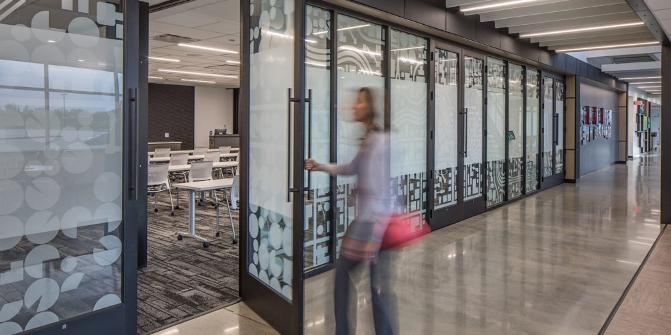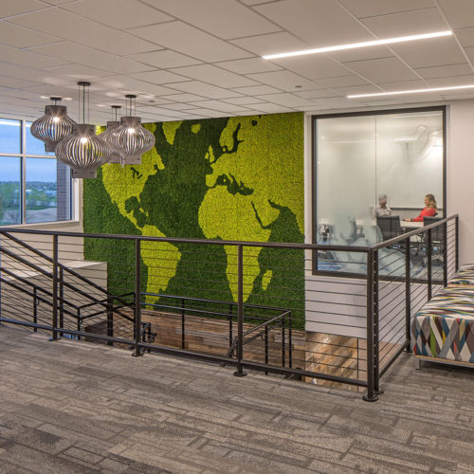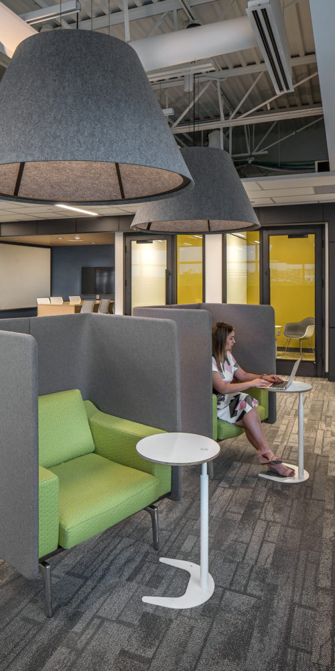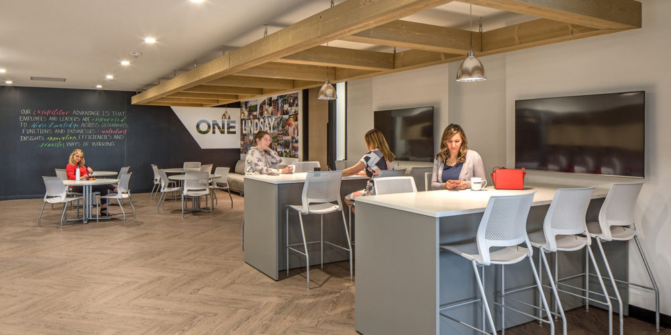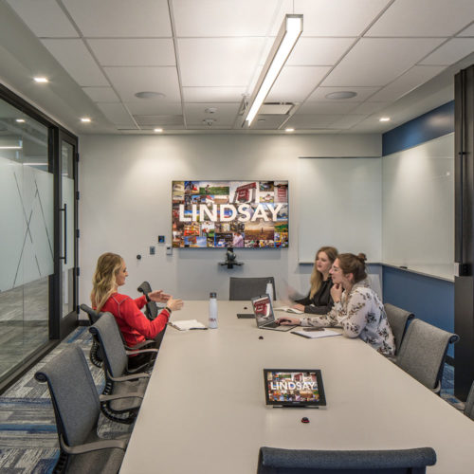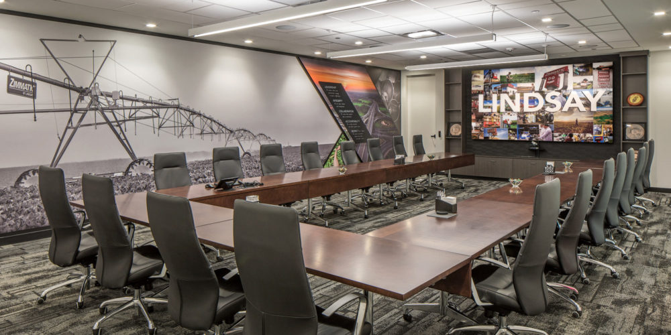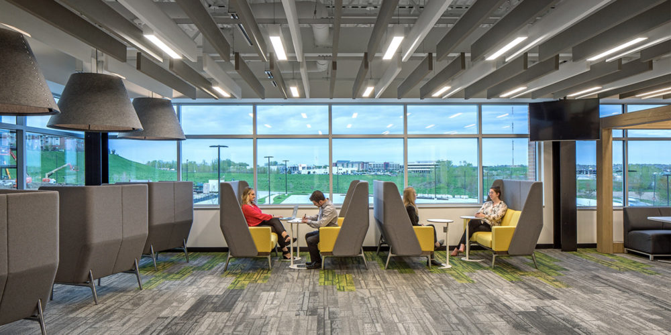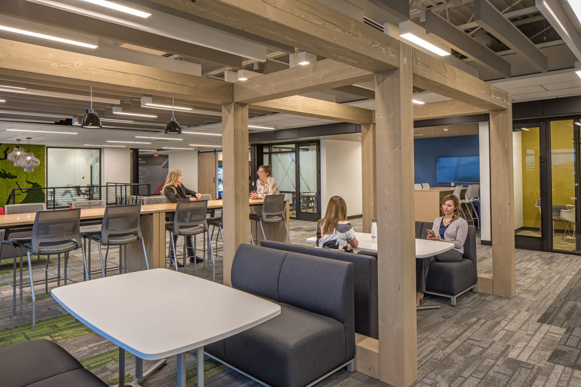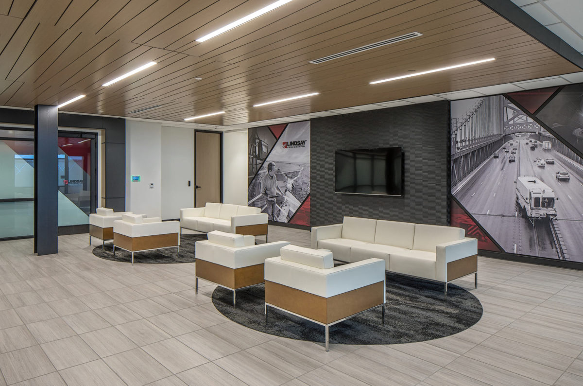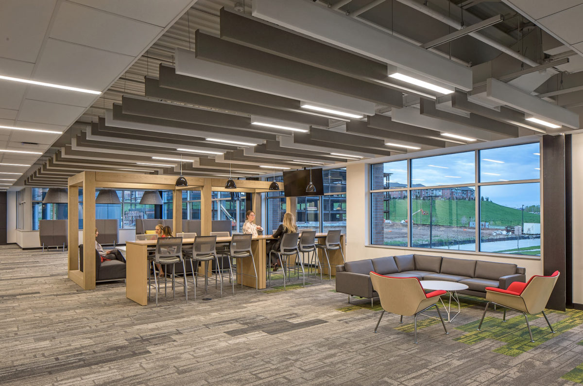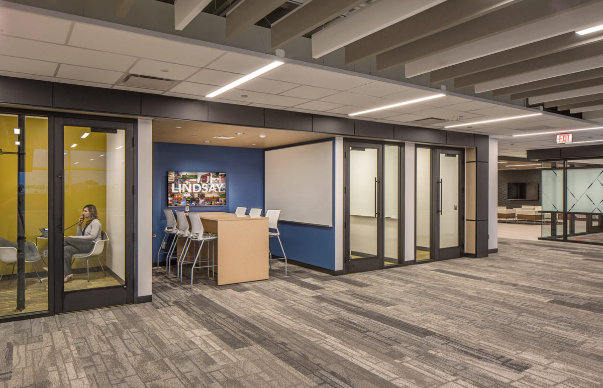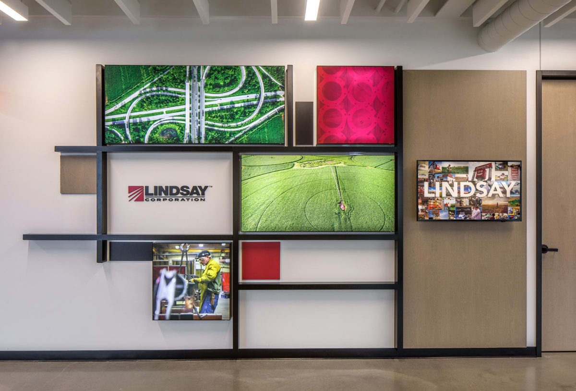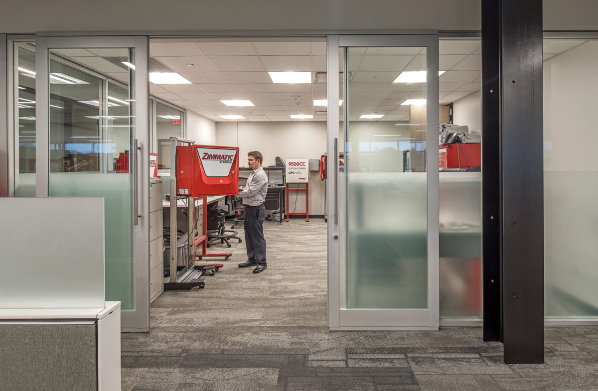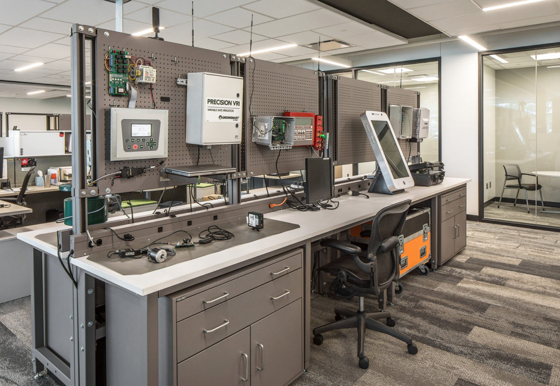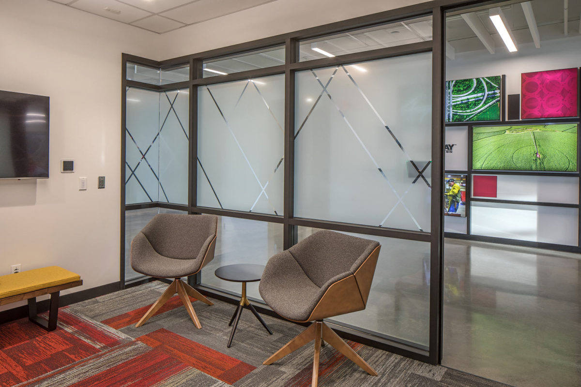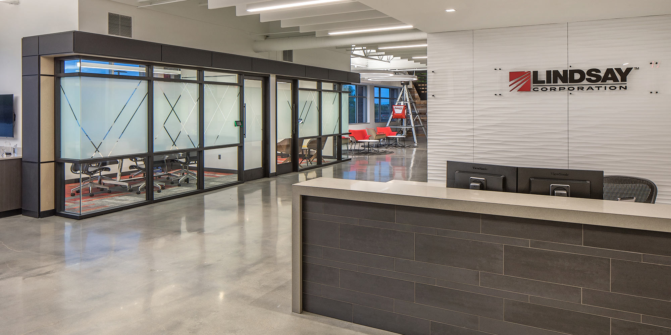
Located in West Omaha, this 55,000 s.f. renovation includes modern high-end furniture, fixtures and technology-driven workstations and private offices with various collaboration spaces.
Additional Views
Project Summary
Services Provided
- Architectural
- Interior Design
- FF&E Coordination
- Environmental Graphics Coordination
- Workplace Strategies
- Construction Documents
- Construction Administration
Characteristics
- 55,000 s.f.
- Tenant Improvement of new Corporate Headquarters
- Space is a combination of open workstations and private offices with collaboration spaces, engineering workshop and technology-rich training room
- Features an employee lounge and display space
- Environmental graphics and branding incorporated throughout entire design that promotes brand identity and enhances company culture

