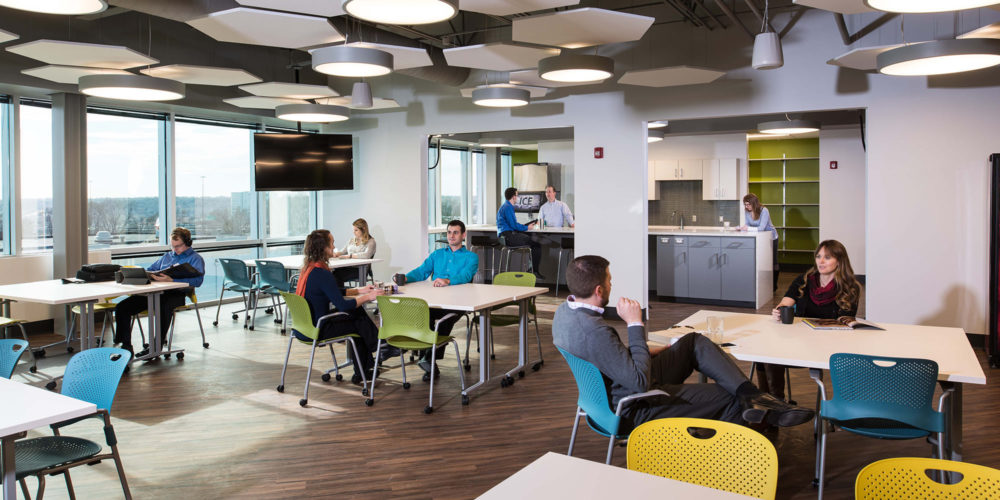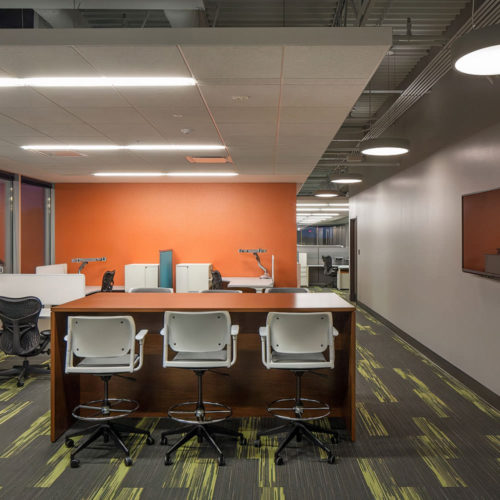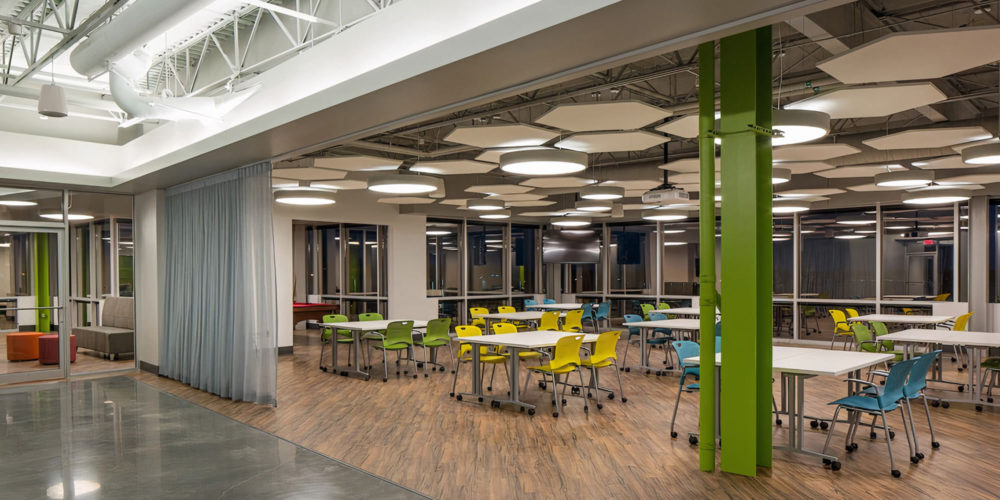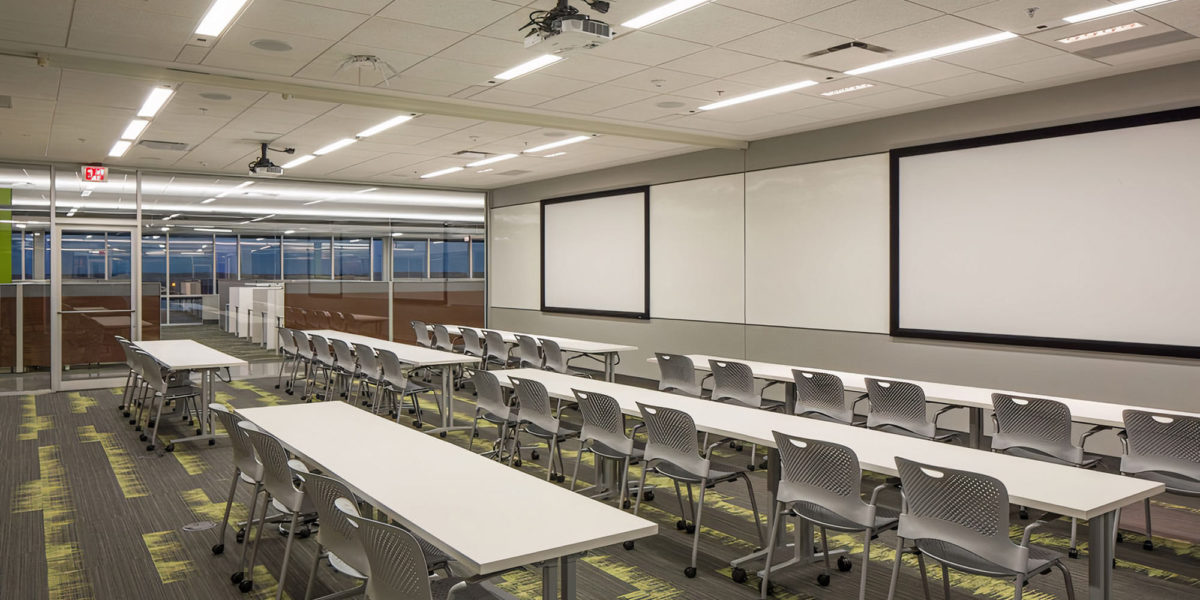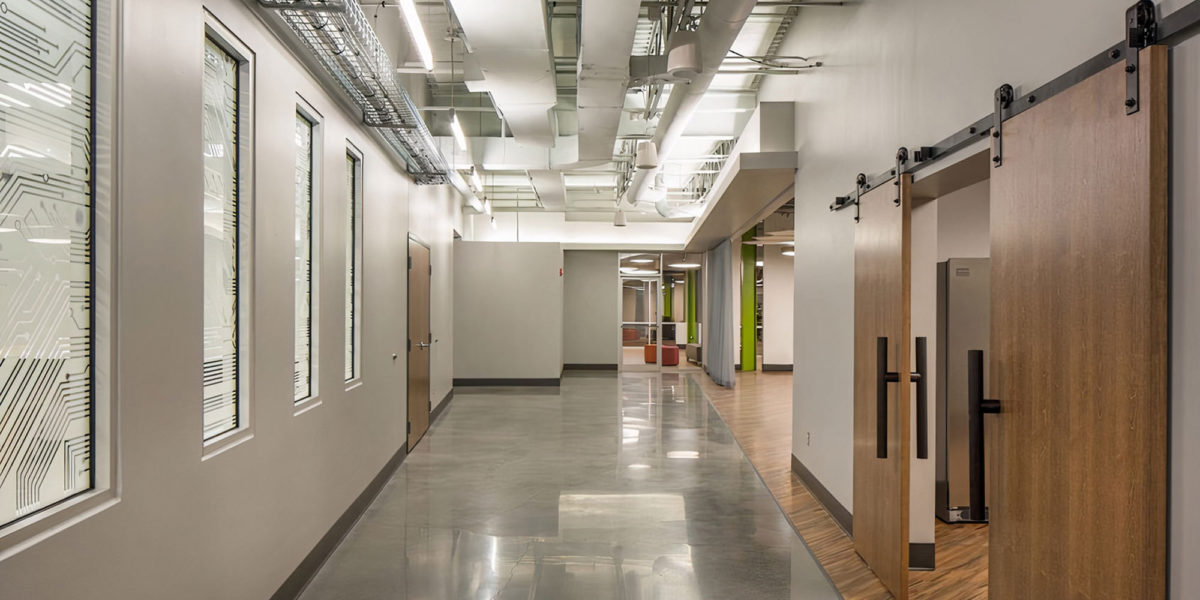Designed to reflect the company’s casual and collaborative environment, this tenant improvement project features a variety of unique design elements to bring warmth, creativity and energy to the space.
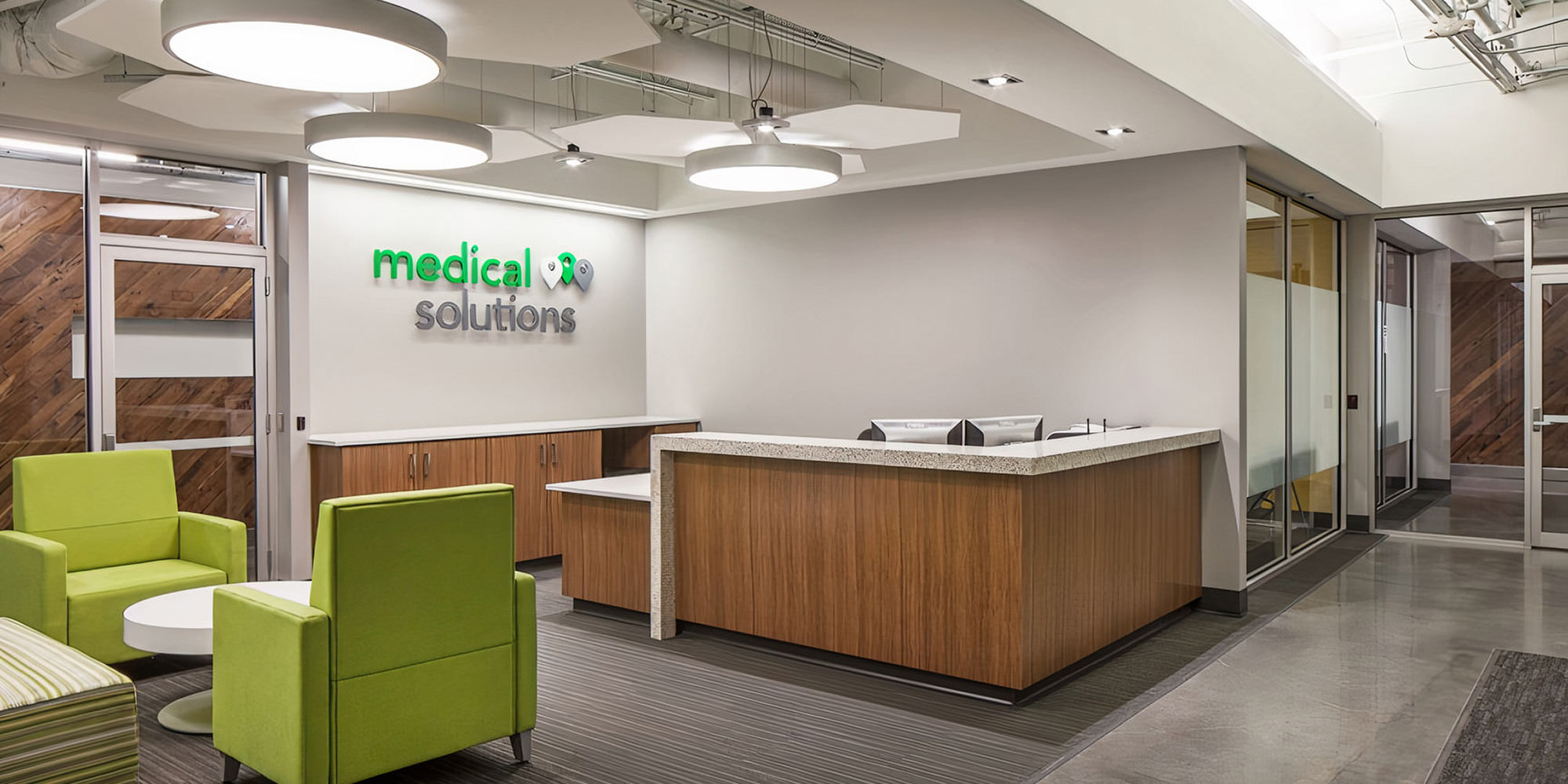

Additional Views
Project Summary
Services Provided
- Architectural
- Interior Design
- Construction Documents
- Construction Administration
Characteristics
- Open floor plan with exposed ceilings
- Industrial elements such as concrete floors and exposed ceilings
- Vast expansion of windows
- Vibrant colors
- Diverse finishes throughout, including wood walls and floors
- Various collaboration spaces with vibrant colors
- Gaming area, fully stocked pantry and full kitchen

