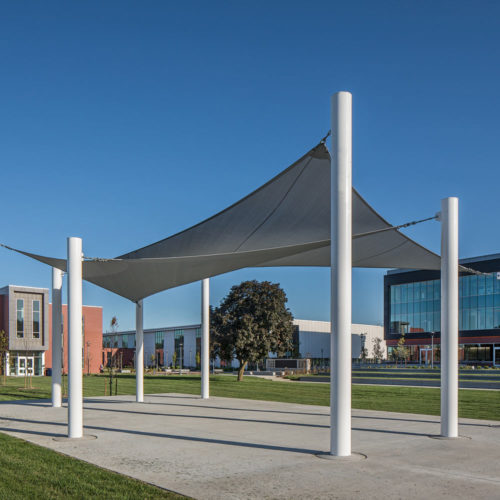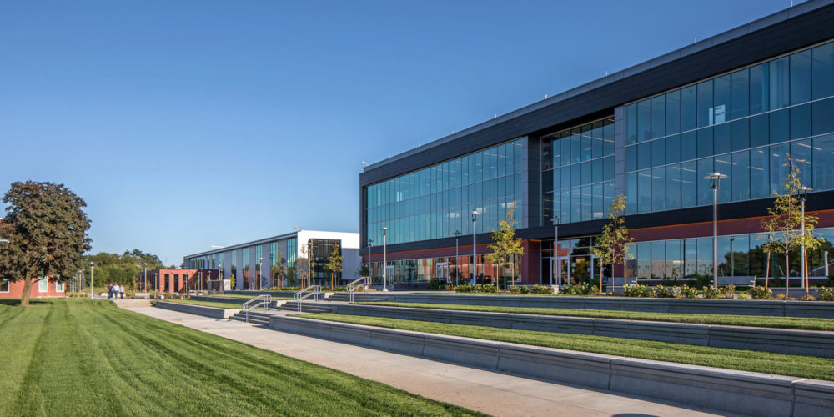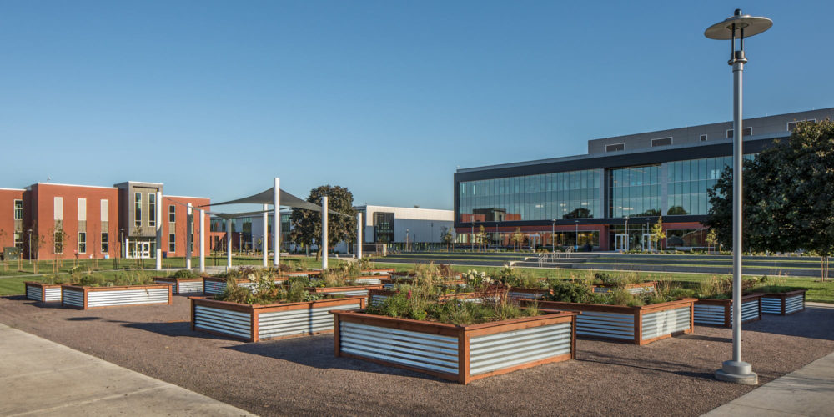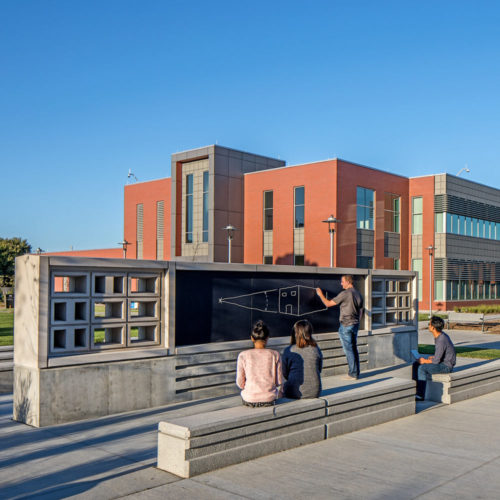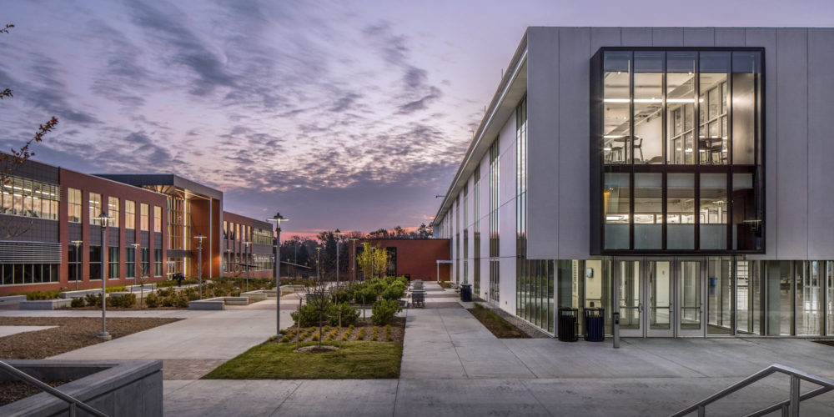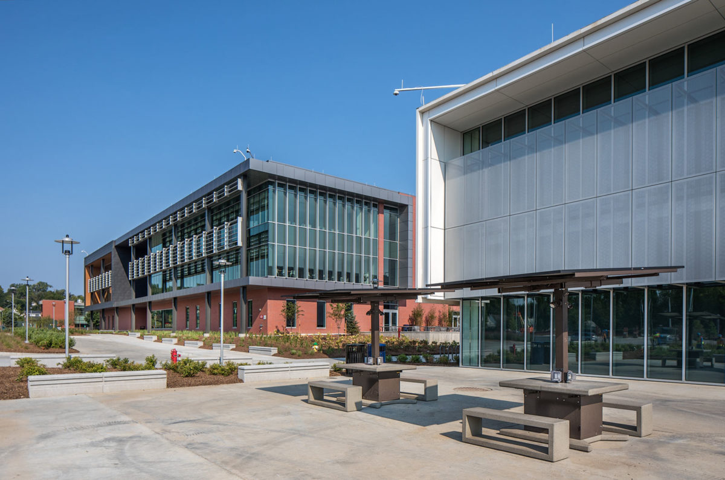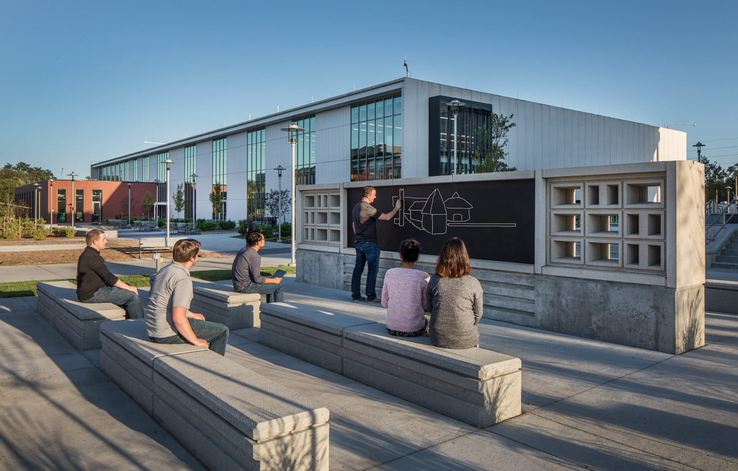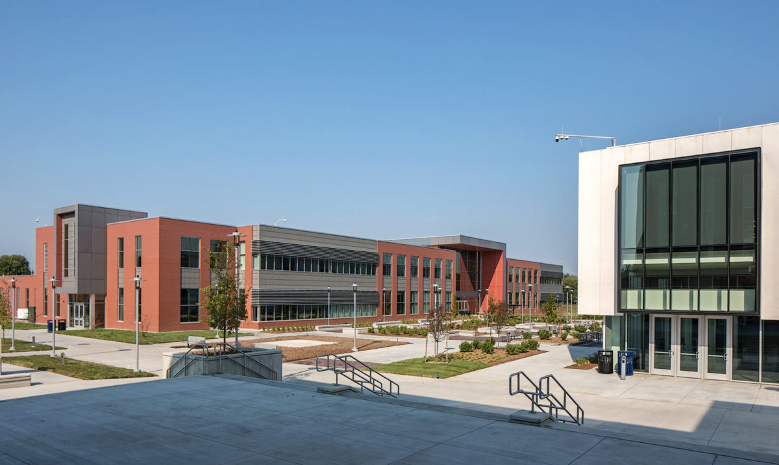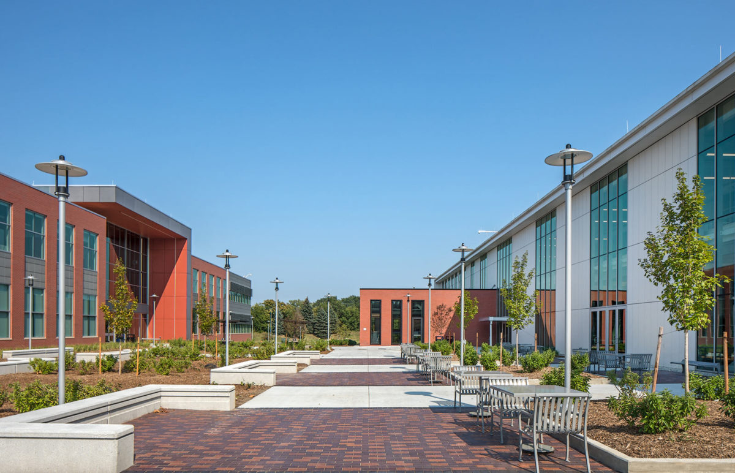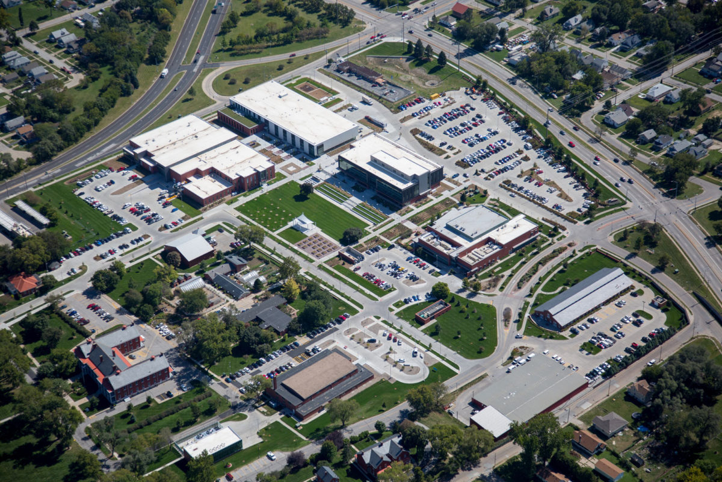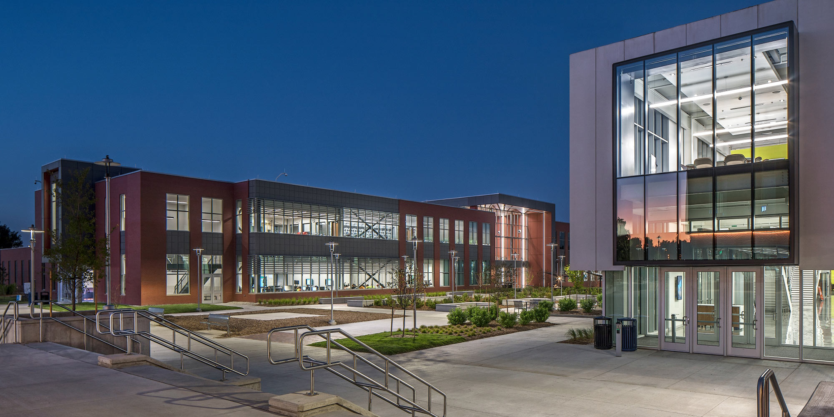
This project is the central unifying component in the creation of an overall campus environment. The main entrances to the building were strategically placed on a North-to-South axis of pedestrian traffic through campus to facilitate a campus connection. Concierge stations were implemented, instead of a traditional reception desk, to greet visitors and guide students in a welcoming environment. The desks are also a touchpoint for student services such as access to the tutoring center, laptop check out, and student ID assistance. Recognizing that learning goes beyond a “one-size-fits-all” traditional classroom, the environment supports next-generation teaching and learning, necessary to cater to the diverse student population true to a community college. A range of learning zones throughout the building include private, semi-private, open-collaborative, and outdoor spaces. Several different room layouts within those zones are supported with a variety of furniture types and fully integrated flexible technology.

Additional Views
Project Summary
Services Provided
- Master Planning
- Architectural
- Interior Design
- Furniture Selection and Coordination
- Construction Documents
- Construction Administration
Characteristics
- 74,000 s.f.
- Front door to the Fort Omaha Campus
- Provides welcoming services, enrollment and career exploration
- Center focuses on creating an inviting, collaborative environment that supports student engagement, learning and life success
- Features a bookstore with a cafe, 14 classrooms, several small group study areas and conference rooms

