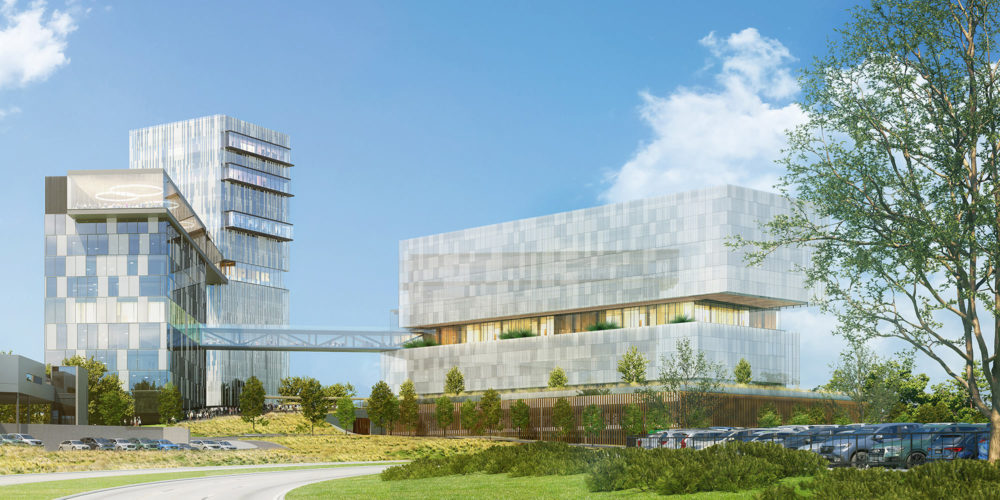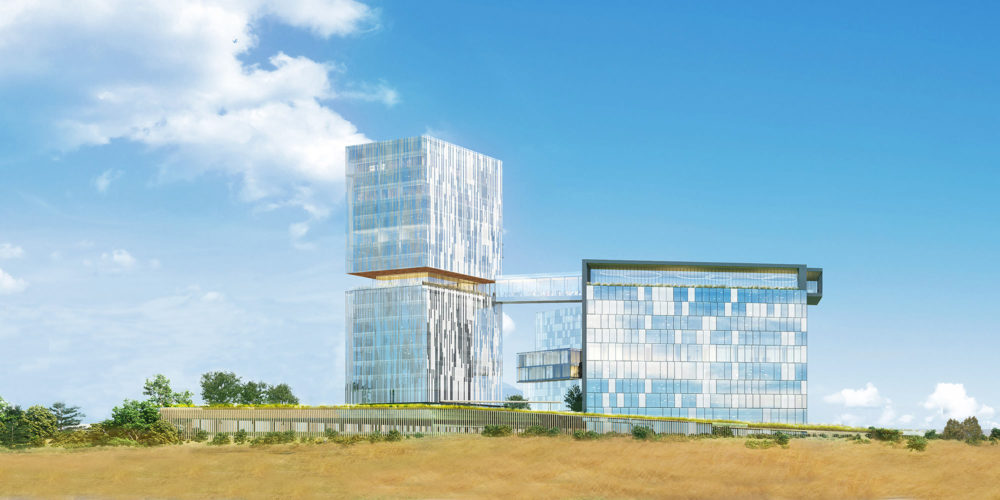
Three buildings with stacked levels of programming are connected with sky bridges to create this mixed-use development featuring 120,000 s.f. of office space combined with 35,000 s.f. of retail space, a skyline restaurant, a 104,000 s.f. hotel, 120,000 s.f of luxury condos, and parking located partially below grade. The buildings are organized to maximize the “prairie landscape” and to provide a unique experience for pedestrian traffic and shared outdoor amenities.


