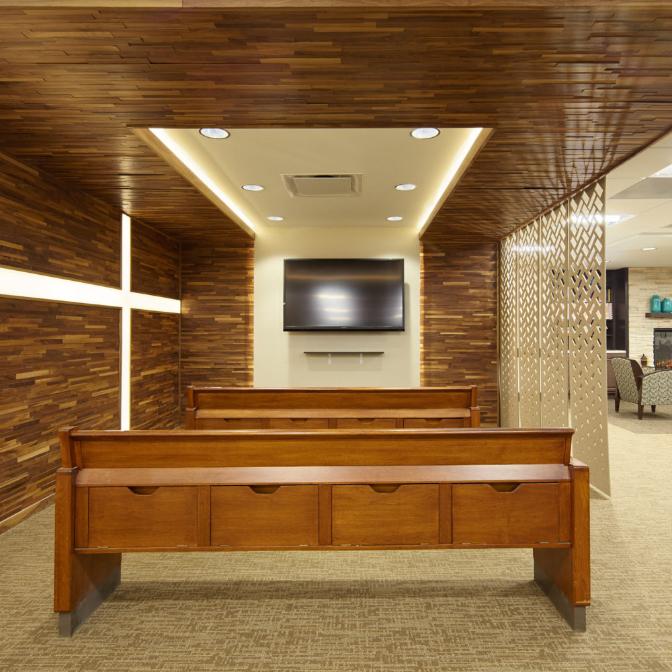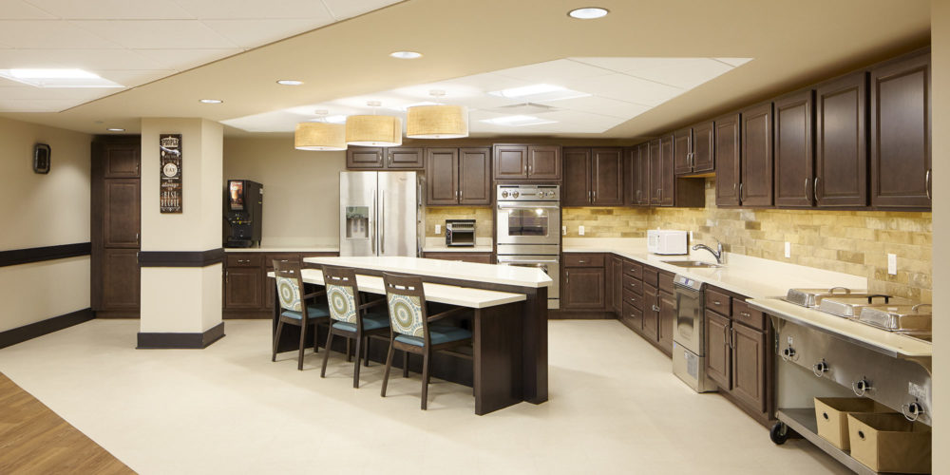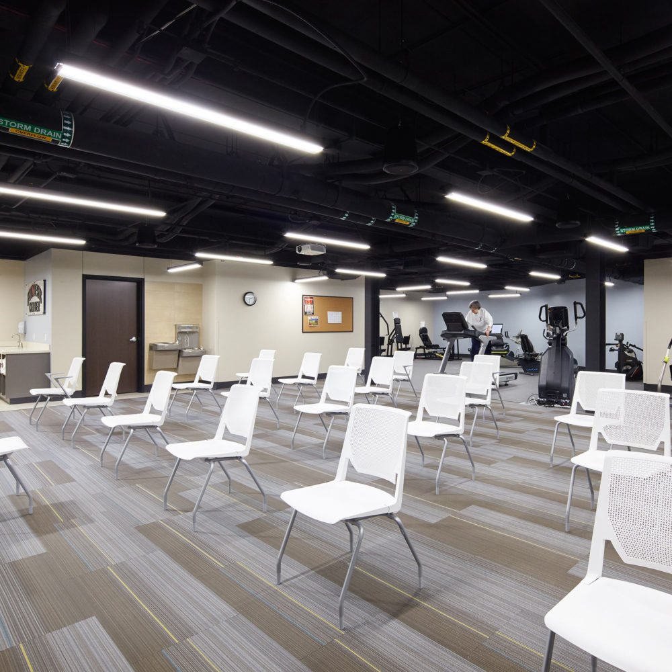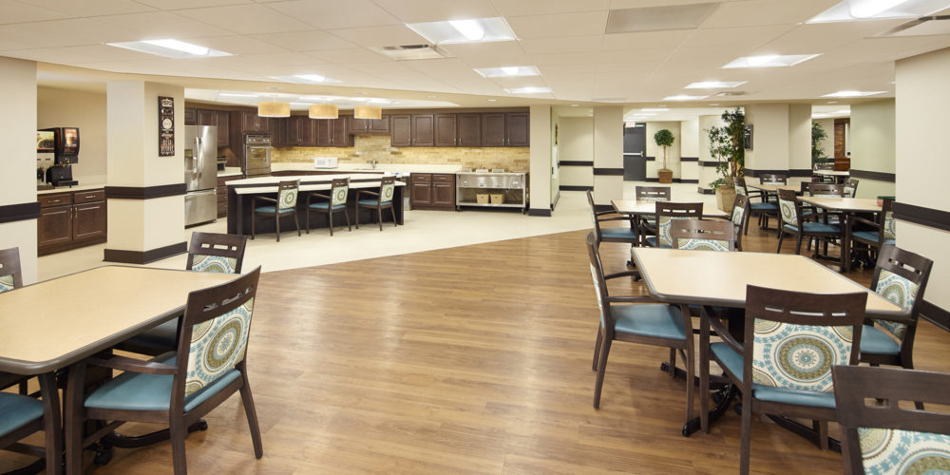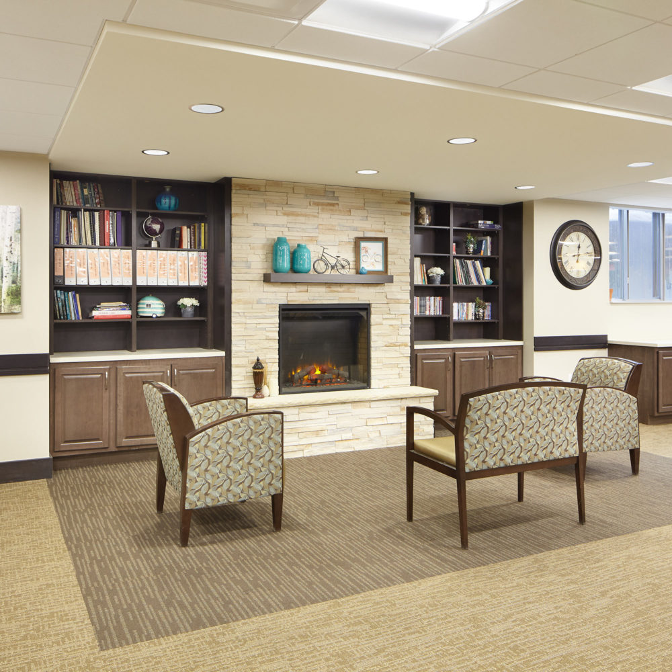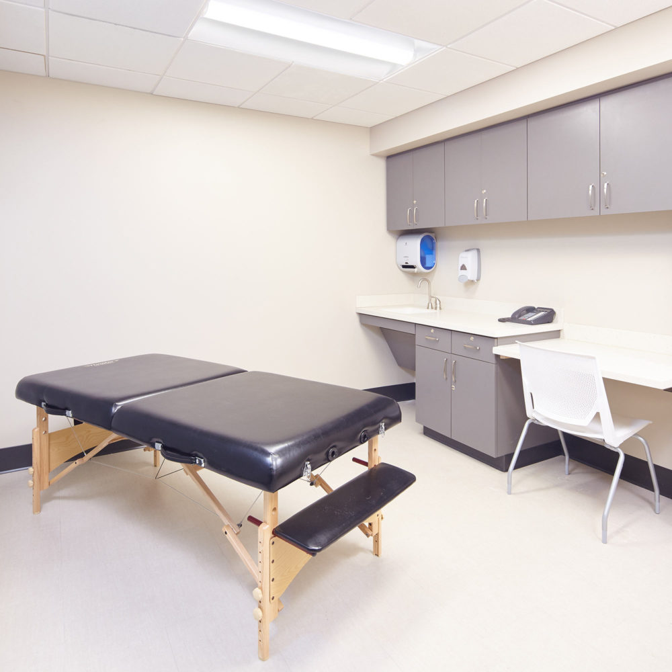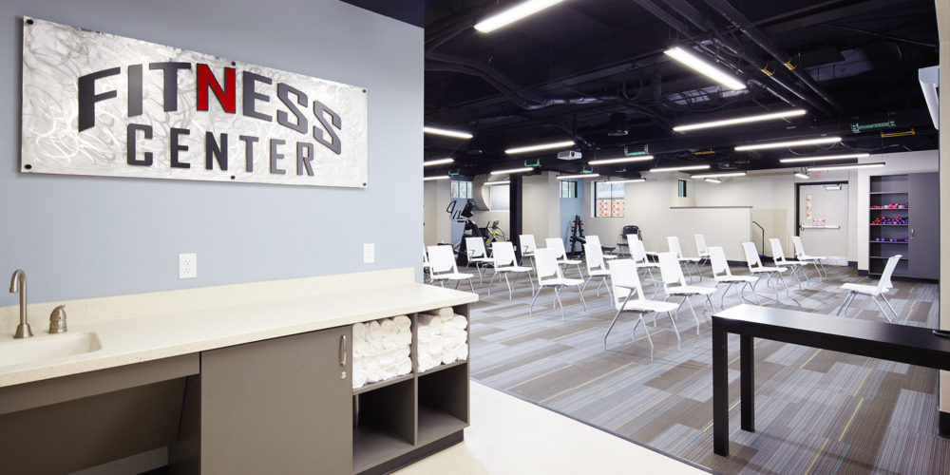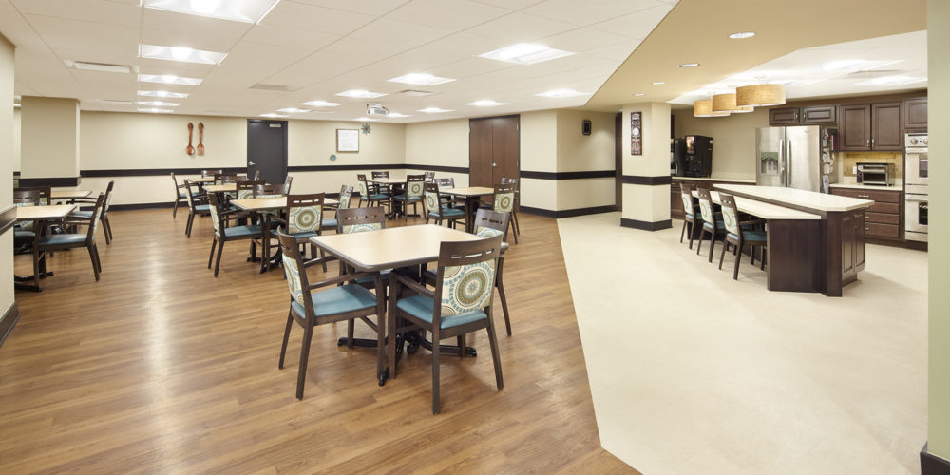
The renovation took an underutilized storage space and transformed a 10,160 s.f. area into an “Adult Day Center” for residents and non-residents of the community. The new space features a large dining and recreational room, arts and crafts area, chapel and fireplace with warm and comfortable seating.


Project Summary
Services Provided
- Architectural
- Interior Design
- FF&E Coordination
- Construction Documents
- Construction Administration
Characteristics
- 10,160 s.f.
- Renovation of an underutilized space to an Adult Day Center for residents and non-residents of the New Cassel community
- Variety of work spaces, multipurpose meeting and activity rooms
- Enclosed private office located in the center of the space with large windows to view participant activity
- Space features large dining and recreational room, arts and crafts area, game room, private computer room and chapel
- Library with quiet areas that include a fireplace with comfortable and flexible seating

